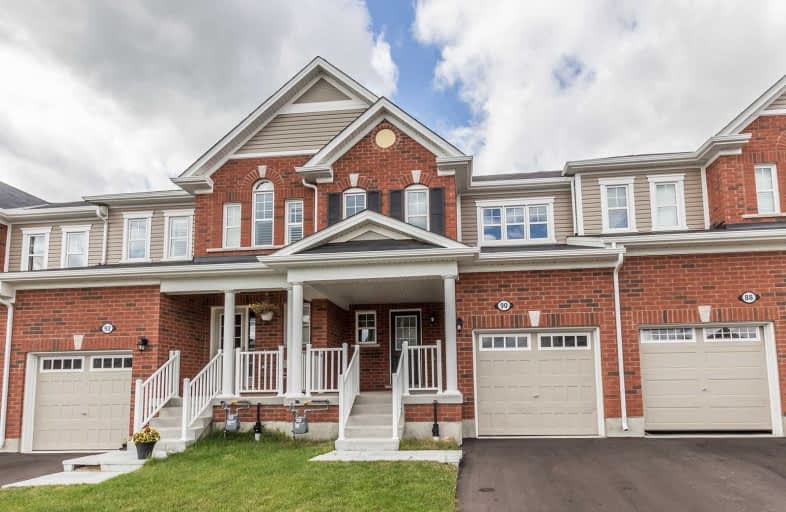Sold on Sep 23, 2019
Note: Property is not currently for sale or for rent.

-
Type: Att/Row/Twnhouse
-
Style: 2-Storey
-
Size: 1100 sqft
-
Lot Size: 21.36 x 114.83 Feet
-
Age: 0-5 years
-
Taxes: $1,100 per year
-
Days on Site: 16 Days
-
Added: Sep 24, 2019 (2 weeks on market)
-
Updated:
-
Last Checked: 3 months ago
-
MLS®#: X4569163
-
Listed By: Re/max real estate centre inc., brokerage
Just One Year New, Approx 1410 Sqft, Main Floor Open Concept, Mattamy Built 3 Bdrm, 2.5 Bath Free Hold Townhouse, Located In The Desirable Doon South. This House Is Tastefully Upgraded With Very Modern Finishes, Incl Kitchen With Granite Counter Top And Ss Appliances, Carpet Free Main Floor, 5 Panel Doors Throughout The House. Great Location,Quick Access To The 401,Conestoga College, Bus, Schools, Shopping And Trails . Great Starter Home & Investment
Extras
S/S Fridge, Stove, Dishwasher, Washer & Dryer. All Attached Mirrors, Lights Fixtures.
Property Details
Facts for 90 Watermill Street, Kitchener
Status
Days on Market: 16
Last Status: Sold
Sold Date: Sep 23, 2019
Closed Date: Nov 01, 2019
Expiry Date: Nov 08, 2019
Sold Price: $495,000
Unavailable Date: Sep 23, 2019
Input Date: Sep 07, 2019
Property
Status: Sale
Property Type: Att/Row/Twnhouse
Style: 2-Storey
Size (sq ft): 1100
Age: 0-5
Area: Kitchener
Availability Date: Immidiate
Inside
Bedrooms: 3
Bathrooms: 3
Kitchens: 1
Rooms: 6
Den/Family Room: No
Air Conditioning: Central Air
Fireplace: No
Laundry Level: Lower
Washrooms: 3
Utilities
Electricity: Yes
Gas: Yes
Cable: Yes
Telephone: Yes
Building
Basement: Full
Basement 2: Unfinished
Heat Type: Forced Air
Heat Source: Gas
Exterior: Brick
Exterior: Vinyl Siding
Water Supply Type: Artesian Wel
Water Supply: Municipal
Special Designation: Unknown
Parking
Driveway: Private
Garage Spaces: 1
Garage Type: Attached
Covered Parking Spaces: 2
Total Parking Spaces: 3
Fees
Tax Year: 2019
Tax Legal Description: Plan 58M606 Lot 100
Taxes: $1,100
Highlights
Feature: Hospital
Feature: Library
Feature: Park
Feature: Place Of Worship
Feature: Public Transit
Feature: School
Land
Cross Street: Robert Ferrie/ Thoma
Municipality District: Kitchener
Fronting On: East
Pool: None
Sewer: Sewers
Lot Depth: 114.83 Feet
Lot Frontage: 21.36 Feet
Acres: < .50
Rooms
Room details for 90 Watermill Street, Kitchener
| Type | Dimensions | Description |
|---|---|---|
| Great Rm Main | 6.30 x 3.20 | Hardwood Floor |
| Dining Main | 3.05 x 2.68 | Ceramic Floor |
| Kitchen Main | 3.23 x 3.08 | Ceramic Floor |
| Master 2nd | 4.66 x 3.44 | Broadloom, 4 Pc Ensuite, W/I Closet |
| 2nd Br 2nd | 3.30 x 3.17 | Broadloom, Closet, Window |
| 3rd Br 2nd | 2.91 x 2.91 | Broadloom, Closet, Window |
| Bathroom 2nd | - | Ceramic Floor |
| Bathroom 2nd | - | Ceramic Floor |
| Powder Rm Main | - | Ceramic Floor |
| XXXXXXXX | XXX XX, XXXX |
XXXX XXX XXXX |
$XXX,XXX |
| XXX XX, XXXX |
XXXXXX XXX XXXX |
$XXX,XXX | |
| XXXXXXXX | XXX XX, XXXX |
XXXXXXX XXX XXXX |
|
| XXX XX, XXXX |
XXXXXX XXX XXXX |
$XXX,XXX | |
| XXXXXXXX | XXX XX, XXXX |
XXXXXXX XXX XXXX |
|
| XXX XX, XXXX |
XXXXXX XXX XXXX |
$XXX,XXX |
| XXXXXXXX XXXX | XXX XX, XXXX | $495,000 XXX XXXX |
| XXXXXXXX XXXXXX | XXX XX, XXXX | $499,900 XXX XXXX |
| XXXXXXXX XXXXXXX | XXX XX, XXXX | XXX XXXX |
| XXXXXXXX XXXXXX | XXX XX, XXXX | $514,900 XXX XXXX |
| XXXXXXXX XXXXXXX | XXX XX, XXXX | XXX XXXX |
| XXXXXXXX XXXXXX | XXX XX, XXXX | $529,900 XXX XXXX |

Groh Public School
Elementary: PublicSt Timothy Catholic Elementary School
Elementary: CatholicPioneer Park Public School
Elementary: PublicBrigadoon Public School
Elementary: PublicDoon Public School
Elementary: PublicJ W Gerth Public School
Elementary: PublicÉSC Père-René-de-Galinée
Secondary: CatholicPreston High School
Secondary: PublicEastwood Collegiate Institute
Secondary: PublicHuron Heights Secondary School
Secondary: PublicGrand River Collegiate Institute
Secondary: PublicSt Mary's High School
Secondary: Catholic

