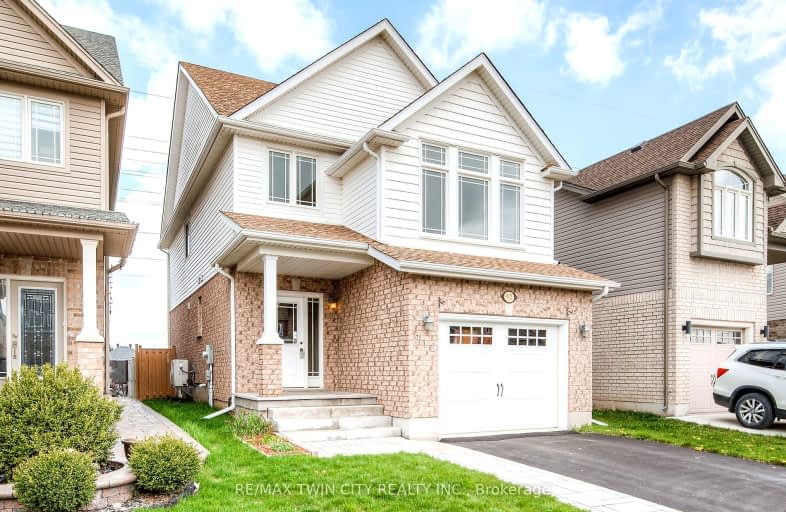Car-Dependent
- Almost all errands require a car.
3
/100
Some Transit
- Most errands require a car.
31
/100
Somewhat Bikeable
- Most errands require a car.
36
/100

Blessed Sacrament Catholic Elementary School
Elementary: Catholic
2.40 km
ÉÉC Cardinal-Léger
Elementary: Catholic
2.44 km
St Kateri Tekakwitha Catholic Elementary School
Elementary: Catholic
2.06 km
Brigadoon Public School
Elementary: Public
1.52 km
John Sweeney Catholic Elementary School
Elementary: Catholic
2.12 km
Jean Steckle Public School
Elementary: Public
0.96 km
Rosemount - U Turn School
Secondary: Public
8.51 km
Forest Heights Collegiate Institute
Secondary: Public
5.84 km
Eastwood Collegiate Institute
Secondary: Public
5.99 km
Huron Heights Secondary School
Secondary: Public
1.07 km
St Mary's High School
Secondary: Catholic
3.67 km
Cameron Heights Collegiate Institute
Secondary: Public
6.52 km
-
Banffshire Park
Banffshire St, Kitchener ON 0.13km -
Parkvale Playground
Parkvale St, Kitchener ON 0.66km -
Seabrook Park
Kitchener ON N2R 0E7 1.59km
-
Scotiabank
601 Doon Village Rd (Millwood Cr), Kitchener ON N2P 1T6 2.45km -
CIBC
1188 Fischer-Hallman Rd (at Westmount Rd E), Kitchener ON N2E 0B7 3km -
BMO Bank of Montreal
1187 Fischer Hallman Rd, Kitchener ON N2E 4H9 3.17km





