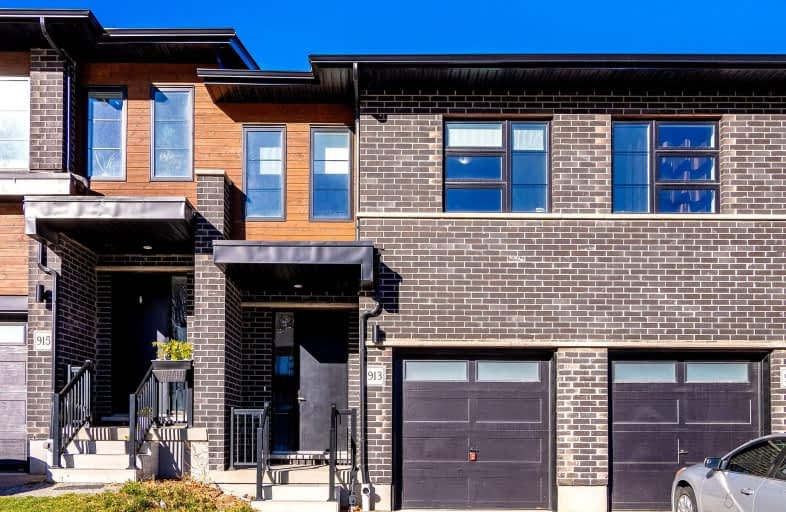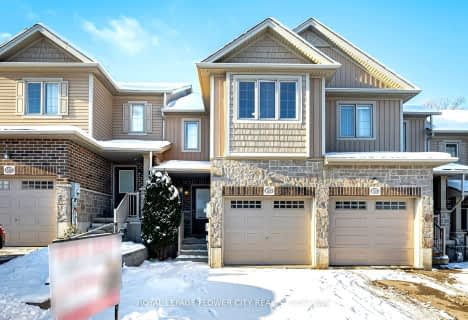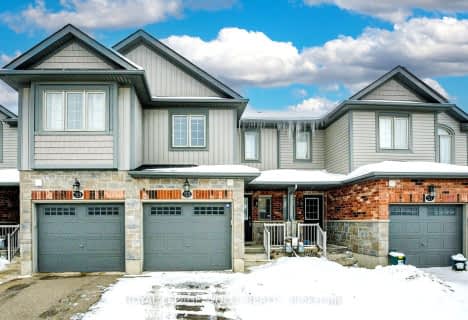Car-Dependent
- Almost all errands require a car.
5
/100
Some Transit
- Most errands require a car.
25
/100
Somewhat Bikeable
- Most errands require a car.
32
/100

Groh Public School
Elementary: Public
1.12 km
St Timothy Catholic Elementary School
Elementary: Catholic
1.77 km
Pioneer Park Public School
Elementary: Public
2.13 km
St Kateri Tekakwitha Catholic Elementary School
Elementary: Catholic
1.69 km
Brigadoon Public School
Elementary: Public
0.77 km
J W Gerth Public School
Elementary: Public
1.08 km
ÉSC Père-René-de-Galinée
Secondary: Catholic
7.51 km
Eastwood Collegiate Institute
Secondary: Public
6.86 km
Huron Heights Secondary School
Secondary: Public
2.25 km
Grand River Collegiate Institute
Secondary: Public
8.83 km
St Mary's High School
Secondary: Catholic
4.83 km
Cameron Heights Collegiate Institute
Secondary: Public
7.82 km
-
Carlyle Park
Pioneer Dr, Kitchener ON 1.71km -
Banffshire Park
Banffshire St, Kitchener ON 1.98km -
Pioneer Park
2.62km
-
TD Bank Financial Group
10 Manitou Dr, Kitchener ON N2C 2N3 4.47km -
RBC Royal Bank
2960 Kingsway Dr, Kitchener ON N2C 1X1 4.65km -
BMO Bank of Montreal
385 Fairway Rd S, Kitchener ON N2C 2N9 4.76km














