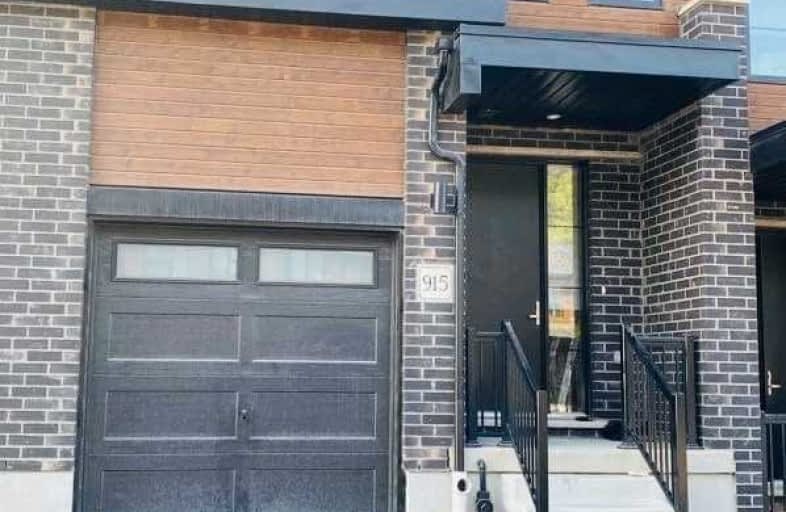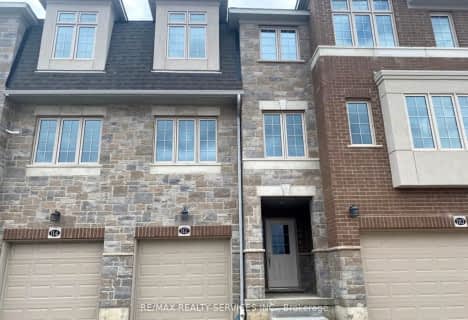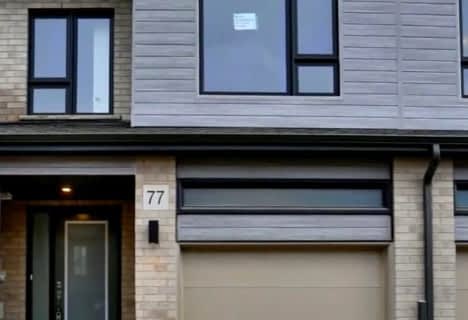
Groh Public School
Elementary: Public
1.10 km
St Timothy Catholic Elementary School
Elementary: Catholic
1.78 km
Pioneer Park Public School
Elementary: Public
2.15 km
St Kateri Tekakwitha Catholic Elementary School
Elementary: Catholic
1.71 km
Brigadoon Public School
Elementary: Public
0.79 km
J W Gerth Public School
Elementary: Public
1.09 km
ÉSC Père-René-de-Galinée
Secondary: Catholic
7.52 km
Eastwood Collegiate Institute
Secondary: Public
6.89 km
Huron Heights Secondary School
Secondary: Public
2.27 km
Grand River Collegiate Institute
Secondary: Public
8.85 km
St Mary's High School
Secondary: Catholic
4.85 km
Cameron Heights Collegiate Institute
Secondary: Public
7.84 km














