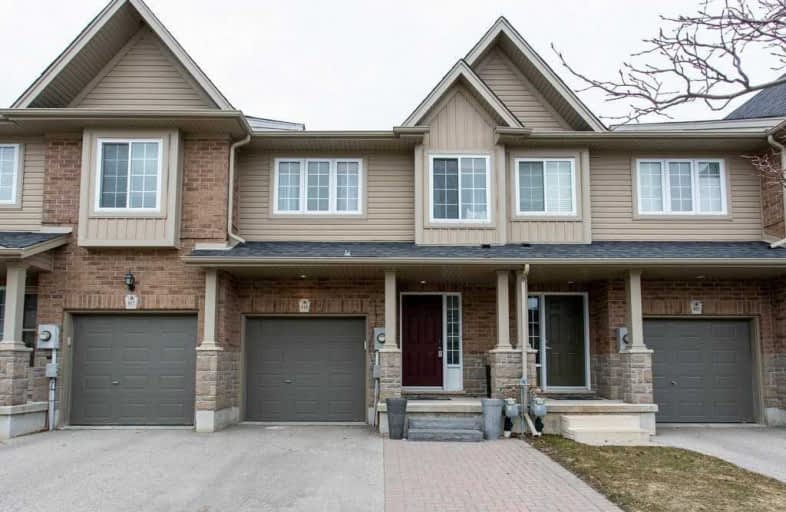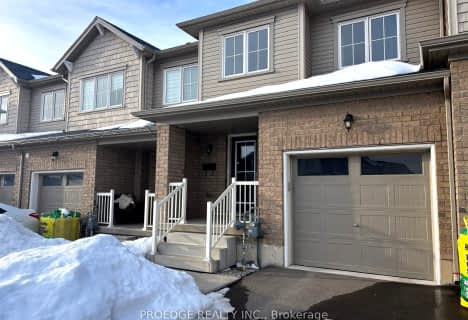
Chicopee Hills Public School
Elementary: Public
1.05 km
Crestview Public School
Elementary: Public
2.46 km
Howard Robertson Public School
Elementary: Public
3.11 km
Lackner Woods Public School
Elementary: Public
0.71 km
Breslau Public School
Elementary: Public
2.74 km
Saint John Paul II Catholic Elementary School
Elementary: Catholic
0.56 km
Rosemount - U Turn School
Secondary: Public
3.93 km
ÉSC Père-René-de-Galinée
Secondary: Catholic
4.02 km
Eastwood Collegiate Institute
Secondary: Public
4.39 km
Grand River Collegiate Institute
Secondary: Public
2.23 km
St Mary's High School
Secondary: Catholic
6.13 km
Cameron Heights Collegiate Institute
Secondary: Public
5.86 km




