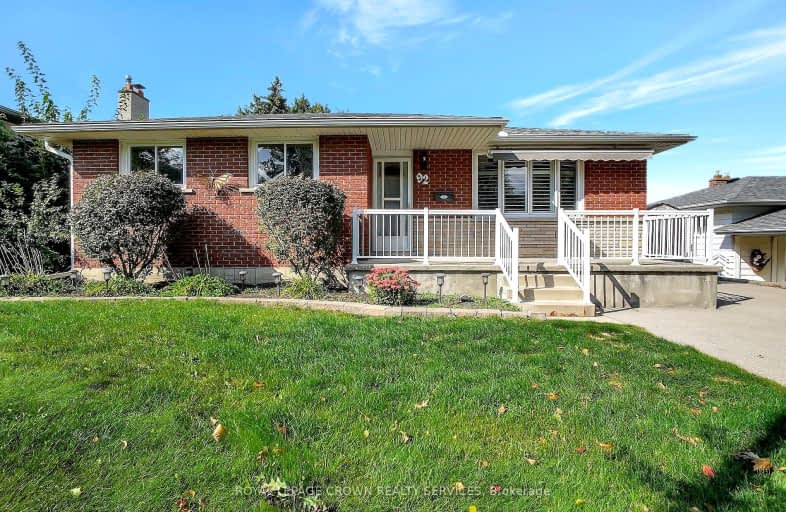Somewhat Walkable
- Some errands can be accomplished on foot.
57
/100
Some Transit
- Most errands require a car.
44
/100
Bikeable
- Some errands can be accomplished on bike.
58
/100

St Timothy Catholic Elementary School
Elementary: Catholic
0.73 km
Pioneer Park Public School
Elementary: Public
0.15 km
St Kateri Tekakwitha Catholic Elementary School
Elementary: Catholic
0.79 km
Brigadoon Public School
Elementary: Public
1.83 km
Doon Public School
Elementary: Public
2.15 km
J W Gerth Public School
Elementary: Public
1.58 km
Rosemount - U Turn School
Secondary: Public
7.24 km
Eastwood Collegiate Institute
Secondary: Public
4.86 km
Huron Heights Secondary School
Secondary: Public
1.99 km
Grand River Collegiate Institute
Secondary: Public
6.60 km
St Mary's High School
Secondary: Catholic
3.24 km
Cameron Heights Collegiate Institute
Secondary: Public
6.10 km





