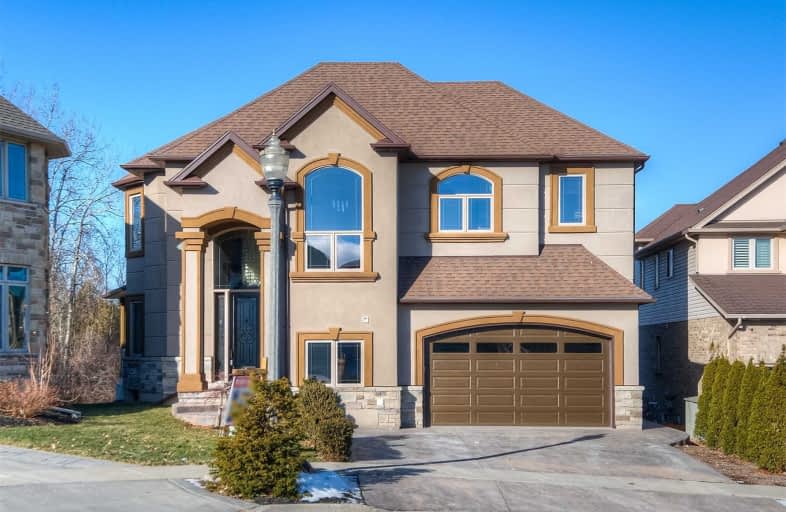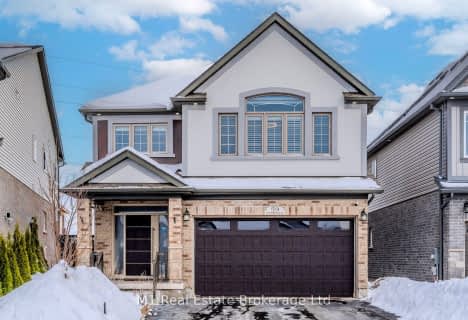
Groh Public School
Elementary: Public
1.44 km
St Timothy Catholic Elementary School
Elementary: Catholic
0.87 km
Pioneer Park Public School
Elementary: Public
1.56 km
St Kateri Tekakwitha Catholic Elementary School
Elementary: Catholic
1.63 km
Doon Public School
Elementary: Public
1.08 km
J W Gerth Public School
Elementary: Public
0.47 km
ÉSC Père-René-de-Galinée
Secondary: Catholic
6.04 km
Preston High School
Secondary: Public
5.53 km
Eastwood Collegiate Institute
Secondary: Public
6.46 km
Huron Heights Secondary School
Secondary: Public
2.88 km
Grand River Collegiate Institute
Secondary: Public
8.03 km
St Mary's High School
Secondary: Catholic
4.80 km












