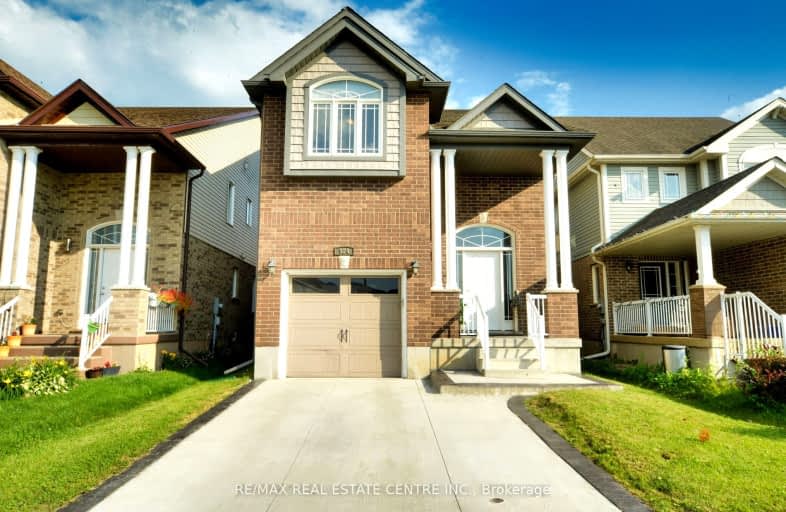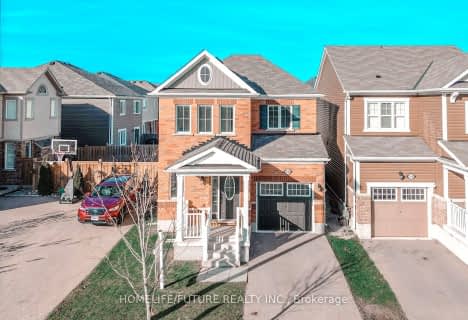
Video Tour
Car-Dependent
- Almost all errands require a car.
1
/100
Some Transit
- Most errands require a car.
29
/100
Somewhat Bikeable
- Almost all errands require a car.
22
/100

Blessed Sacrament Catholic Elementary School
Elementary: Catholic
2.60 km
ÉÉC Cardinal-Léger
Elementary: Catholic
2.63 km
St Kateri Tekakwitha Catholic Elementary School
Elementary: Catholic
2.04 km
Brigadoon Public School
Elementary: Public
1.40 km
John Sweeney Catholic Elementary School
Elementary: Catholic
2.21 km
Jean Steckle Public School
Elementary: Public
1.11 km
Rosemount - U Turn School
Secondary: Public
8.67 km
Forest Heights Collegiate Institute
Secondary: Public
6.04 km
Eastwood Collegiate Institute
Secondary: Public
6.14 km
Huron Heights Secondary School
Secondary: Public
1.18 km
St Mary's High School
Secondary: Catholic
3.83 km
Cameron Heights Collegiate Institute
Secondary: Public
6.70 km
-
Banffshire Park
Banffshire St, Kitchener ON 0.08km -
Parkvale Playground
Parkvale St, Kitchener ON 0.84km -
Sophia Park
Kitchener ON 1.2km
-
Bitcoin Depot - Bitcoin ATM
1606 Battler Rd, Kitchener ON N2R 0C9 1.5km -
CIBC
1188 Fischer-Hallman Rd (at Westmount Rd E), Kitchener ON N2E 0B7 3.2km -
TD Canada Trust ATM
700 Strasburg Rd, Kitchener ON N2E 2M2 3.34km








