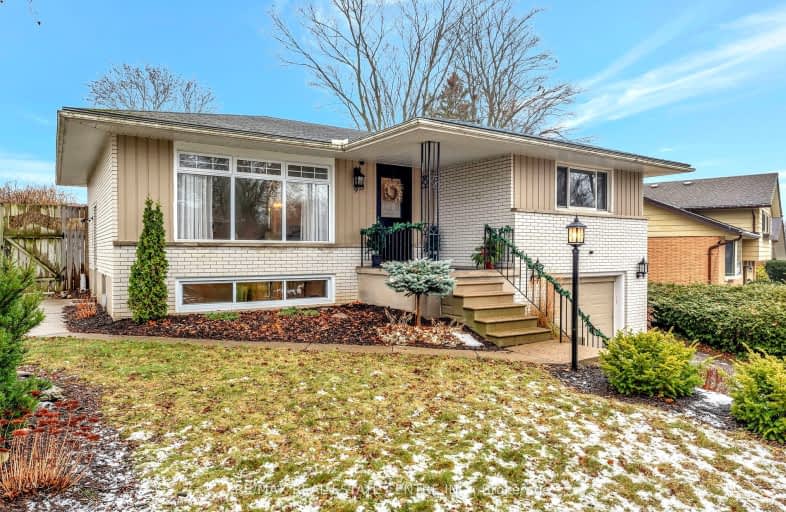Very Walkable
- Most errands can be accomplished on foot.
81
/100
Some Transit
- Most errands require a car.
47
/100
Very Bikeable
- Most errands can be accomplished on bike.
74
/100

Smithson Public School
Elementary: Public
1.19 km
Canadian Martyrs Catholic Elementary School
Elementary: Catholic
1.21 km
St Daniel Catholic Elementary School
Elementary: Catholic
0.33 km
Crestview Public School
Elementary: Public
0.59 km
Stanley Park Public School
Elementary: Public
0.28 km
Franklin Public School
Elementary: Public
0.77 km
Rosemount - U Turn School
Secondary: Public
1.48 km
Bluevale Collegiate Institute
Secondary: Public
5.03 km
Eastwood Collegiate Institute
Secondary: Public
1.71 km
Grand River Collegiate Institute
Secondary: Public
1.03 km
St Mary's High School
Secondary: Catholic
3.98 km
Cameron Heights Collegiate Institute
Secondary: Public
2.88 km













