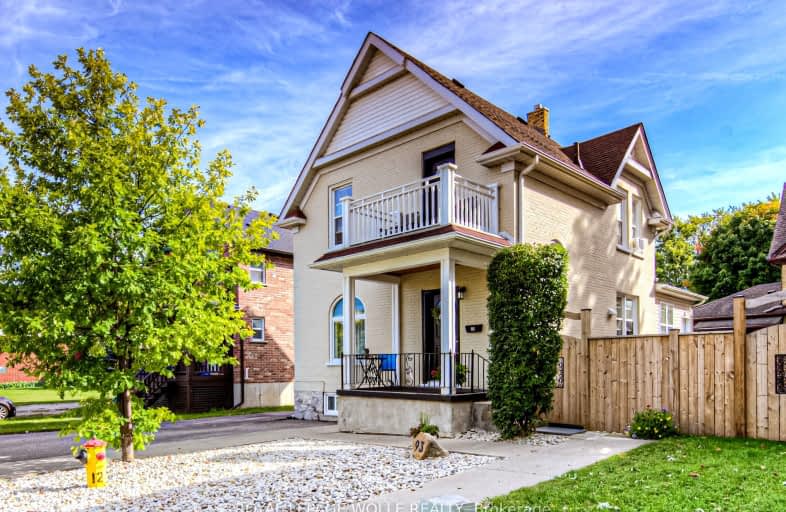Walker's Paradise
- Daily errands do not require a car.
96
/100
Good Transit
- Some errands can be accomplished by public transportation.
66
/100
Biker's Paradise
- Daily errands do not require a car.
93
/100

Courtland Avenue Public School
Elementary: Public
0.82 km
King Edward Public School
Elementary: Public
1.09 km
Margaret Avenue Public School
Elementary: Public
1.21 km
St John Catholic Elementary School
Elementary: Catholic
1.16 km
Suddaby Public School
Elementary: Public
1.03 km
J F Carmichael Public School
Elementary: Public
1.30 km
Forest Heights Collegiate Institute
Secondary: Public
3.45 km
Kitchener Waterloo Collegiate and Vocational School
Secondary: Public
1.35 km
Bluevale Collegiate Institute
Secondary: Public
2.92 km
Eastwood Collegiate Institute
Secondary: Public
2.91 km
St Mary's High School
Secondary: Catholic
3.88 km
Cameron Heights Collegiate Institute
Secondary: Public
1.14 km
-
Highland Courts Park
Kitchener ON 0.61km -
Hibner Park
Ahrens St (Young St.), Kitchener ON 0.76km -
Mike Wagner Green
Mill St, Kitchener ON 0.77km
-
TD Bank Financial Group
272 Highland Rd W (Belmont), Kitchener ON N2M 3C5 1.52km -
Scotiabank
491 Highland Rd W (at Westmount Rd. W.), Kitchener ON N2M 5K2 2.2km -
Scotiabank
525 Highland Rd W, Kitchener ON N2M 5K1 2.29km














