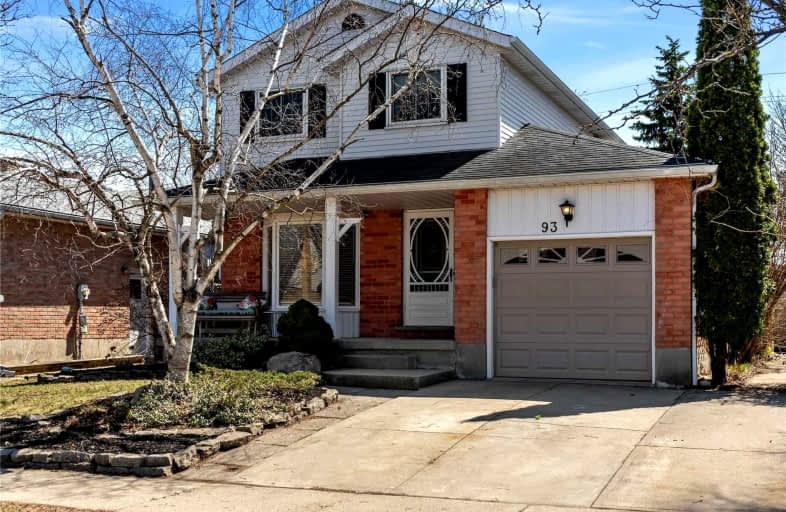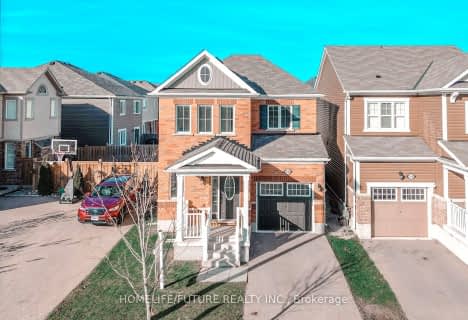
Video Tour

Trillium Public School
Elementary: Public
1.64 km
Monsignor Haller Catholic Elementary School
Elementary: Catholic
1.66 km
Blessed Sacrament Catholic Elementary School
Elementary: Catholic
0.59 km
ÉÉC Cardinal-Léger
Elementary: Catholic
0.67 km
Glencairn Public School
Elementary: Public
0.75 km
Williamsburg Public School
Elementary: Public
1.21 km
Forest Heights Collegiate Institute
Secondary: Public
3.57 km
Kitchener Waterloo Collegiate and Vocational School
Secondary: Public
5.96 km
Eastwood Collegiate Institute
Secondary: Public
4.58 km
Huron Heights Secondary School
Secondary: Public
2.11 km
St Mary's High School
Secondary: Catholic
2.35 km
Cameron Heights Collegiate Institute
Secondary: Public
4.59 km













