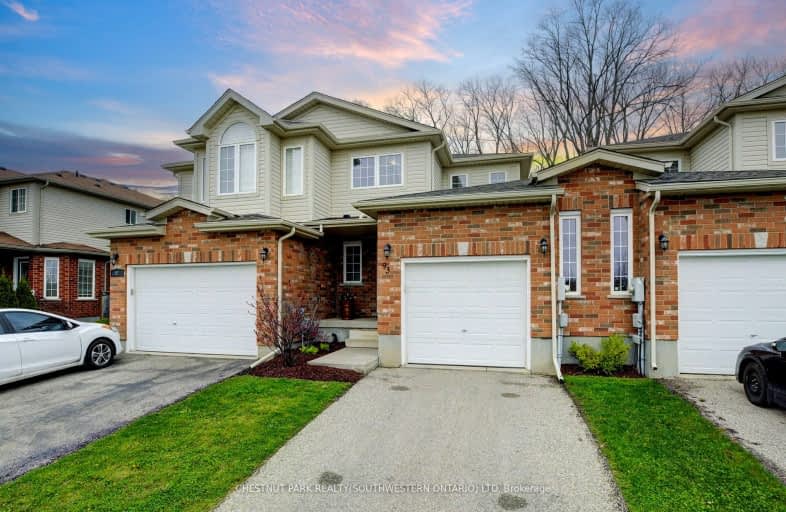Car-Dependent
- Most errands require a car.
Some Transit
- Most errands require a car.
Somewhat Bikeable
- Most errands require a car.

Chicopee Hills Public School
Elementary: PublicÉIC Père-René-de-Galinée
Elementary: CatholicHoward Robertson Public School
Elementary: PublicLackner Woods Public School
Elementary: PublicBreslau Public School
Elementary: PublicSaint John Paul II Catholic Elementary School
Elementary: CatholicRosemount - U Turn School
Secondary: PublicÉSC Père-René-de-Galinée
Secondary: CatholicPreston High School
Secondary: PublicEastwood Collegiate Institute
Secondary: PublicGrand River Collegiate Institute
Secondary: PublicSt Mary's High School
Secondary: Catholic-
Eby Park
127 Holborn Dr, Kitchener ON 2.67km -
Rockway Gardens
11 Floral Cres, Kitchener ON N2G 4N9 4.61km -
Steckle Woods
Bleams Rd, Kitchener ON 6.14km
-
TD Bank Financial Group
1005 Ottawa St N, Kitchener ON N2A 1H2 3.18km -
TD Canada Trust Branch and ATM
1005 Ottawa St N, Kitchener ON N2A 1H2 3.19km -
TD Canada Trust ATM
1005 Ottawa St N, Kitchener ON N2A 1H2 3.19km
- 3 bath
- 3 bed
- 1500 sqft
A4-7 Upper Mercer Street, Kitchener, Ontario • N2A 0B7 • Kitchener







