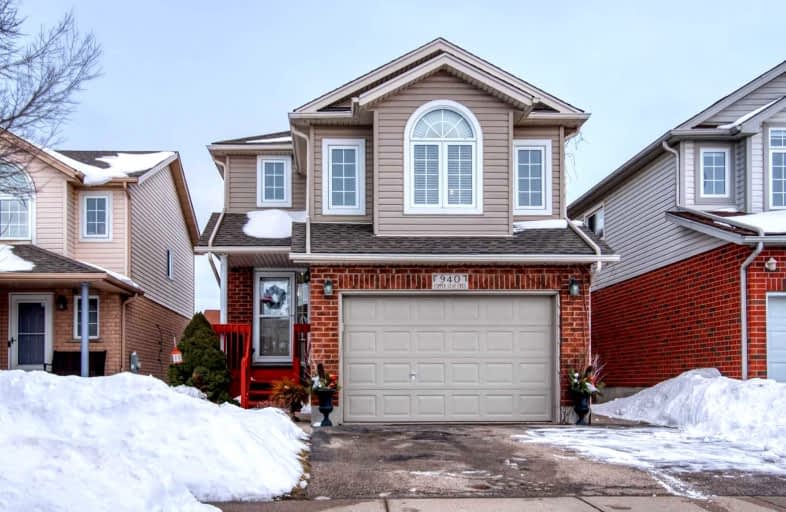
Trillium Public School
Elementary: Public
1.87 km
Glencairn Public School
Elementary: Public
1.50 km
Laurentian Public School
Elementary: Public
1.61 km
John Sweeney Catholic Elementary School
Elementary: Catholic
2.08 km
Williamsburg Public School
Elementary: Public
0.22 km
W.T. Townshend Public School
Elementary: Public
0.84 km
Forest Heights Collegiate Institute
Secondary: Public
2.82 km
Kitchener Waterloo Collegiate and Vocational School
Secondary: Public
5.90 km
Resurrection Catholic Secondary School
Secondary: Catholic
5.34 km
Huron Heights Secondary School
Secondary: Public
3.38 km
St Mary's High School
Secondary: Catholic
3.55 km
Cameron Heights Collegiate Institute
Secondary: Public
5.12 km














