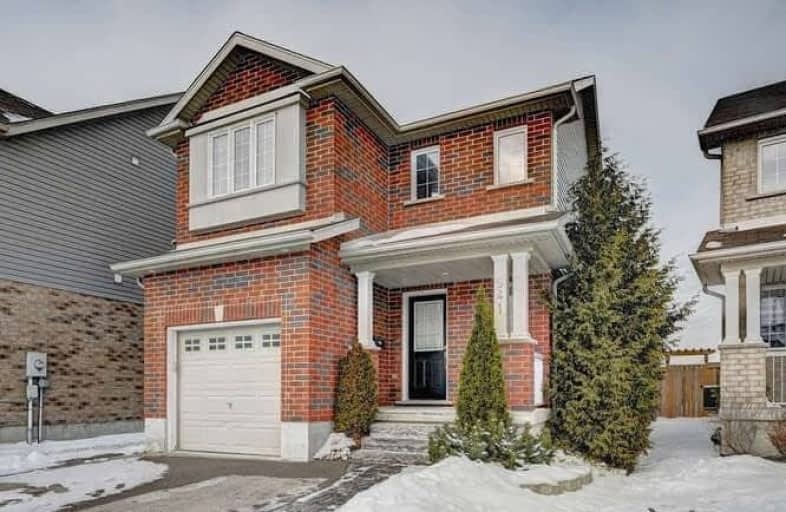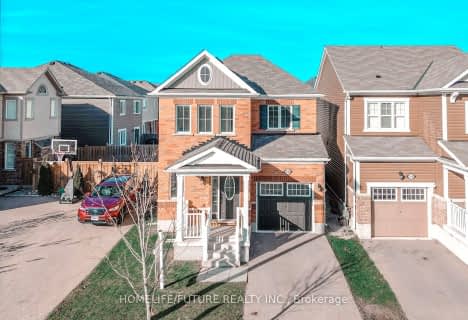
Blessed Sacrament Catholic Elementary School
Elementary: Catholic
2.54 km
ÉÉC Cardinal-Léger
Elementary: Catholic
2.57 km
St Kateri Tekakwitha Catholic Elementary School
Elementary: Catholic
1.99 km
Brigadoon Public School
Elementary: Public
1.38 km
John Sweeney Catholic Elementary School
Elementary: Catholic
2.24 km
Jean Steckle Public School
Elementary: Public
1.11 km
Rosemount - U Turn School
Secondary: Public
8.59 km
Forest Heights Collegiate Institute
Secondary: Public
6.00 km
Eastwood Collegiate Institute
Secondary: Public
6.07 km
Huron Heights Secondary School
Secondary: Public
1.10 km
St Mary's High School
Secondary: Catholic
3.76 km
Cameron Heights Collegiate Institute
Secondary: Public
6.63 km









