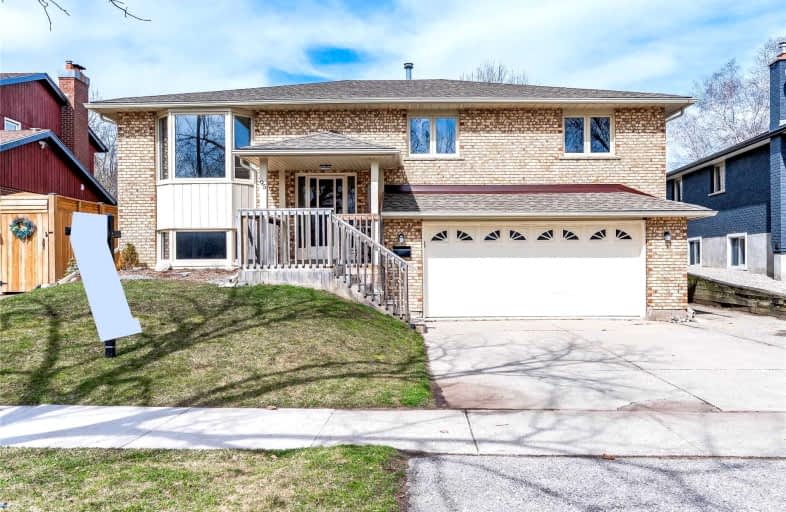Car-Dependent
- Most errands require a car.
Some Transit
- Most errands require a car.
Somewhat Bikeable
- Most errands require a car.

St Timothy Catholic Elementary School
Elementary: CatholicCountry Hills Public School
Elementary: PublicPioneer Park Public School
Elementary: PublicSt Kateri Tekakwitha Catholic Elementary School
Elementary: CatholicBrigadoon Public School
Elementary: PublicJ W Gerth Public School
Elementary: PublicRosemount - U Turn School
Secondary: PublicEastwood Collegiate Institute
Secondary: PublicHuron Heights Secondary School
Secondary: PublicGrand River Collegiate Institute
Secondary: PublicSt Mary's High School
Secondary: CatholicCameron Heights Collegiate Institute
Secondary: Public-
Edelweiss Sports Bar & Grill
600 Doon Village Road, Kitchener, ON N2P 1G6 0.89km -
The Rabbid Fox
123 Pioneer Drive, Kitchener, ON N2P 2B4 1.77km -
State & Main Kitchen & Bar
589 Fairway Road S, Kitchener, ON N2C 1X4 2.98km
-
Tim Hortons
123 Pioneer Drive, Kitchener, ON N2P 1K8 1.71km -
Tim Hortons
260 Bleams Road, Kitchener, ON N2C 2K6 2.02km -
McDonald's
666 Fairway Rd, Kitchener, ON N2C 1X3 2.98km
-
Doon Village Pharmacy
601 Doon Village Road, Suite 9, Kitchener, ON N2P 1M5 0.77km -
Shoppers Drug Mart
123B Pioneer Drive, Kitchener, ON N2P 2A3 1.95km -
Doon Mills Guardian Pharmacy
260 Doon South Drive, Unit 4, Kitchener, ON N2P 2L8 2.51km
-
Rustic Slice
1606 Battler Road, Kitchener, ON N2R 0C9 0.71km -
Kitchen Wall Hakka
601 Doon Village Road, Unit 7, Kitchener, ON N2P 1T6 0.77km -
Gino's Pizza
601 Doon Village Road, Kitchener, ON N2P 1T6 0.8km
-
Fairview Park Mall
2960 Kingsway Drive, Kitchener, ON N2C 1X1 3.65km -
Sunrise Shopping Centre
1400 Ottawa Street S, Unit C-10, Kitchener, ON N2E 4E2 5.37km -
Stanley Park Mall
1005 Ottawa Street N, Kitchener, ON N2A 1H2 6.26km
-
Zehrs
123 Pioneer Drive, Kitchener, ON N2P 1K8 1.81km -
Food Basics
655 Fairway Road S, Kitchener, ON N2C 1X4 2.89km -
No Frills
700 Strasburg Road, Kitchener, ON N2E 2M2 3.15km
-
Winexpert Kitchener
645 Westmount Road E, Unit 2, Kitchener, ON N2E 3S3 4.98km -
The Beer Store
875 Highland Road W, Kitchener, ON N2N 2Y2 7.15km -
LCBO
115 King Street S, Waterloo, ON N2L 5A3 9.37km
-
Mac's
1606 Battler Road, Kitchener, ON N2R 0C9 0.75km -
Downtown Auto Center
680 Trillium Drive, Kitchener, ON N2R 1E6 2.01km -
Esso
1321 Courtland Avenue E, Kitchener, ON N2C 1K8 2.85km
-
Cineplex Cinemas Kitchener and VIP
225 Fairway Road S, Kitchener, ON N2C 1X2 3.26km -
Landmark Cinemas 12 Kitchener
135 Gateway Park Dr, Kitchener, ON N2P 2J9 5.57km -
Apollo Cinema
141 Ontario Street N, Kitchener, ON N2H 4Y5 7.09km
-
Public Libraries
150 Pioneer Drive, Kitchener, ON N2P 2C2 1.41km -
Kitchener Public Library
85 Queen Street N, Kitchener, ON N2H 2H1 7.09km -
Idea Exchange
435 King Street E, Cambridge, ON N3H 3N1 7.53km
-
Grand River Hospital
3570 King Street E, Kitchener, ON N2A 2W1 4.91km -
St. Mary's General Hospital
911 Queen's Boulevard, Kitchener, ON N2M 1B2 6.21km -
Grand River Hospital
835 King Street W, Kitchener, ON N2G 1G3 8.42km
-
Upper Canada Park
Kitchener ON 1.12km -
Banffshire Park
Banffshire St, Kitchener ON 1.68km -
Pioneer Park
1.75km
-
TD Bank Financial Group
300 Bleams Rd, Kitchener ON N2E 2N1 2km -
RBC Royal Bank
1321 Courtland Ave E, Kitchener ON N2C 1K8 2.84km -
TD Bank Financial Group
10 Manitou Dr, Kitchener ON N2C 2N3 2.82km














