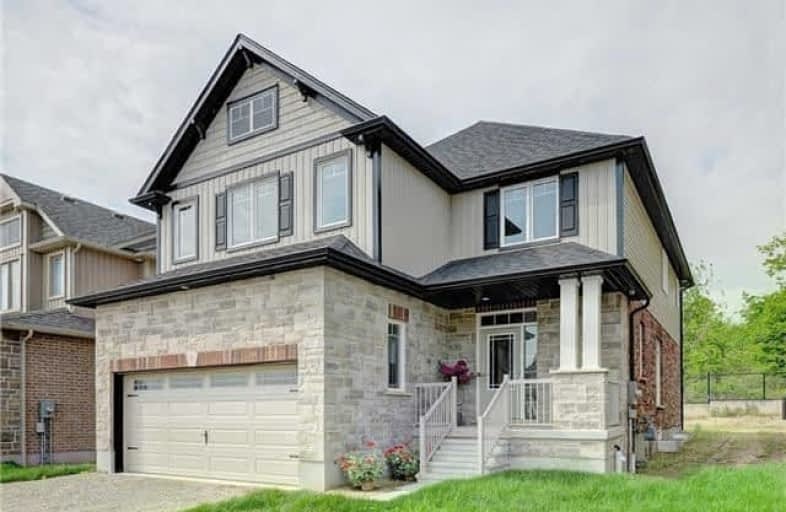Sold on Jul 05, 2018
Note: Property is not currently for sale or for rent.

-
Type: Detached
-
Style: 2-Storey
-
Size: 2500 sqft
-
Lot Size: 39.37 x 107.97 Feet
-
Age: 0-5 years
-
Taxes: $5,404 per year
-
Days on Site: 27 Days
-
Added: Sep 07, 2019 (3 weeks on market)
-
Updated:
-
Last Checked: 1 month ago
-
MLS®#: X4156041
-
Listed By: Homelife maple leaf realty ltd., brokerage
Do Not Miss An Opportunity, Elegant And Spacious, Bright And Sparkling Almost Brand New (Less Than A Year Old) 4 Bdrm And Three Washrooms, Separate Family Room, Ravine Lot, Detached, Dream Home In One Of The Most Sought-After Community Of Doon South, Close To Highway, School, And Amenities, Separate Door From The Side Of Garage For The Basement. Show And Sell With Confidence.
Extras
All Elf's, S/S Fridge, S/S Stove, S/S Dishwasher, S/S Hood, Washer And Dryer.
Property Details
Facts for 95 Elmbank Trail, Kitchener
Status
Days on Market: 27
Last Status: Sold
Sold Date: Jul 05, 2018
Closed Date: Jul 19, 2018
Expiry Date: Sep 16, 2018
Sold Price: $695,500
Unavailable Date: Jul 05, 2018
Input Date: Jun 08, 2018
Property
Status: Sale
Property Type: Detached
Style: 2-Storey
Size (sq ft): 2500
Age: 0-5
Area: Kitchener
Availability Date: Flexible
Inside
Bedrooms: 4
Bathrooms: 3
Kitchens: 1
Rooms: 9
Den/Family Room: Yes
Air Conditioning: None
Fireplace: Yes
Washrooms: 3
Building
Basement: Sep Entrance
Basement 2: Unfinished
Heat Type: Forced Air
Heat Source: Gas
Exterior: Brick
Exterior: Stone
Water Supply: Municipal
Special Designation: Unknown
Parking
Driveway: Pvt Double
Garage Spaces: 2
Garage Type: Built-In
Covered Parking Spaces: 2
Total Parking Spaces: 4
Fees
Tax Year: 2018
Tax Legal Description: Part Of Lot 32, Plan 58 M570
Taxes: $5,404
Highlights
Feature: Grnbelt/Cons
Feature: Library
Feature: Place Of Worship
Feature: Rec Centre
Feature: School
Land
Cross Street: Robert Ferrie/New Du
Municipality District: Kitchener
Fronting On: East
Pool: None
Sewer: Sewers
Lot Depth: 107.97 Feet
Lot Frontage: 39.37 Feet
Zoning: Single Family Re
Additional Media
- Virtual Tour: https://tours.panoramicstudio.ca/public/vtour/display/1048725?idx=1
Rooms
Room details for 95 Elmbank Trail, Kitchener
| Type | Dimensions | Description |
|---|---|---|
| Great Rm Main | 4.39 x 8.01 | Broadloom |
| Dining Main | 3.35 x 4.39 | Broadloom |
| Kitchen Main | 3.35 x 4.45 | Ceramic Back Splash, Granite Counter |
| Laundry Main | - | Ceramic Floor |
| Family Upper | 4.66 x 5.61 | Broadloom |
| Master Upper | 3.78 x 5.60 | Broadloom, 4 Pc Ensuite |
| 2nd Br Upper | 3.41 x 3.61 | Broadloom, Closet |
| 3rd Br Upper | - | Broadloom, Closet |
| 4th Br Upper | - | Broadloom, Closet |
| XXXXXXXX | XXX XX, XXXX |
XXXX XXX XXXX |
$XXX,XXX |
| XXX XX, XXXX |
XXXXXX XXX XXXX |
$XXX,XXX | |
| XXXXXXXX | XXX XX, XXXX |
XXXXXXX XXX XXXX |
|
| XXX XX, XXXX |
XXXXXX XXX XXXX |
$XXX,XXX |
| XXXXXXXX XXXX | XXX XX, XXXX | $695,500 XXX XXXX |
| XXXXXXXX XXXXXX | XXX XX, XXXX | $699,900 XXX XXXX |
| XXXXXXXX XXXXXXX | XXX XX, XXXX | XXX XXXX |
| XXXXXXXX XXXXXX | XXX XX, XXXX | $754,900 XXX XXXX |

Groh Public School
Elementary: PublicSt Timothy Catholic Elementary School
Elementary: CatholicPioneer Park Public School
Elementary: PublicSt Kateri Tekakwitha Catholic Elementary School
Elementary: CatholicBrigadoon Public School
Elementary: PublicJ W Gerth Public School
Elementary: PublicÉSC Père-René-de-Galinée
Secondary: CatholicPreston High School
Secondary: PublicEastwood Collegiate Institute
Secondary: PublicHuron Heights Secondary School
Secondary: PublicSt Mary's High School
Secondary: CatholicCameron Heights Collegiate Institute
Secondary: Public

