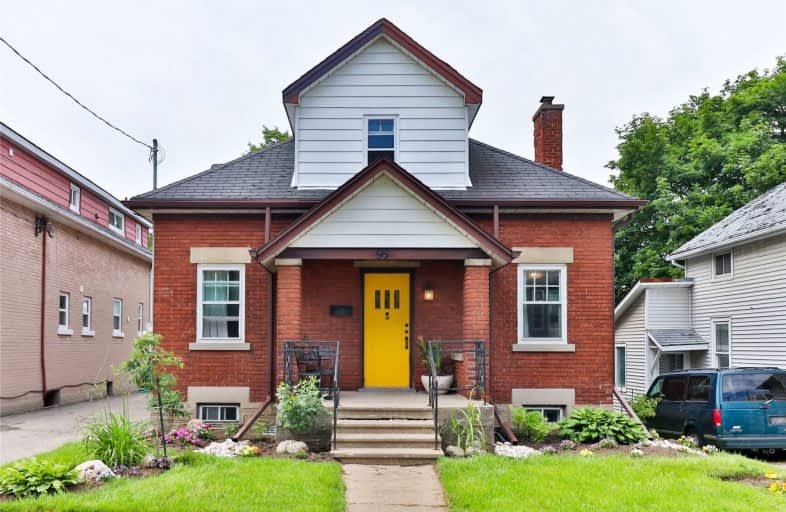
Courtland Avenue Public School
Elementary: Public
0.23 km
St Bernadette Catholic Elementary School
Elementary: Catholic
1.29 km
Queen Elizabeth Public School
Elementary: Public
1.64 km
Margaret Avenue Public School
Elementary: Public
1.60 km
Suddaby Public School
Elementary: Public
0.91 km
Sheppard Public School
Elementary: Public
1.29 km
Rosemount - U Turn School
Secondary: Public
3.08 km
Kitchener Waterloo Collegiate and Vocational School
Secondary: Public
2.06 km
Bluevale Collegiate Institute
Secondary: Public
3.47 km
Eastwood Collegiate Institute
Secondary: Public
2.24 km
St Mary's High School
Secondary: Catholic
3.22 km
Cameron Heights Collegiate Institute
Secondary: Public
0.48 km







