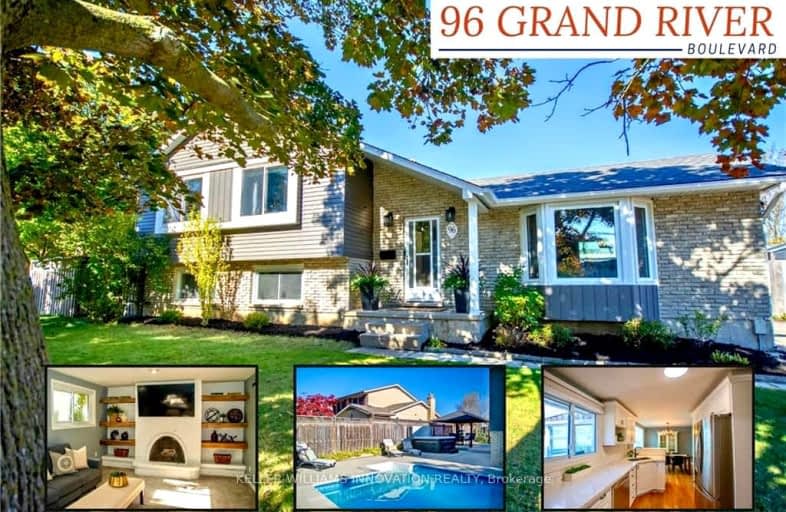Car-Dependent
- Most errands require a car.
49
/100
Some Transit
- Most errands require a car.
33
/100
Somewhat Bikeable
- Most errands require a car.
42
/100

Chicopee Hills Public School
Elementary: Public
1.88 km
ÉIC Père-René-de-Galinée
Elementary: Catholic
2.76 km
St Aloysius Catholic Elementary School
Elementary: Catholic
2.38 km
Howard Robertson Public School
Elementary: Public
1.16 km
Lackner Woods Public School
Elementary: Public
2.72 km
Saint John Paul II Catholic Elementary School
Elementary: Catholic
2.35 km
Rosemount - U Turn School
Secondary: Public
5.11 km
ÉSC Père-René-de-Galinée
Secondary: Catholic
2.76 km
Eastwood Collegiate Institute
Secondary: Public
3.90 km
Huron Heights Secondary School
Secondary: Public
5.54 km
Grand River Collegiate Institute
Secondary: Public
3.71 km
St Mary's High School
Secondary: Catholic
4.47 km
-
Morgan Park
0.45km -
Schneider Park at Freeport
ON 0.67km -
Dr. 65 Holborn
Ontario 3.1km
-
Scotiabank
4574 King St E, Kitchener ON N2P 2G6 3.55km -
Scotiabank
1144 Courtland Ave E (Shelley), Kitchener ON N2C 2H5 3.72km -
Localcoin Bitcoin ATM - Little Short Stop
1450 Block Line Rd (Homer Watson blvd), Kitchener ON N2C 0A5 4.49km




