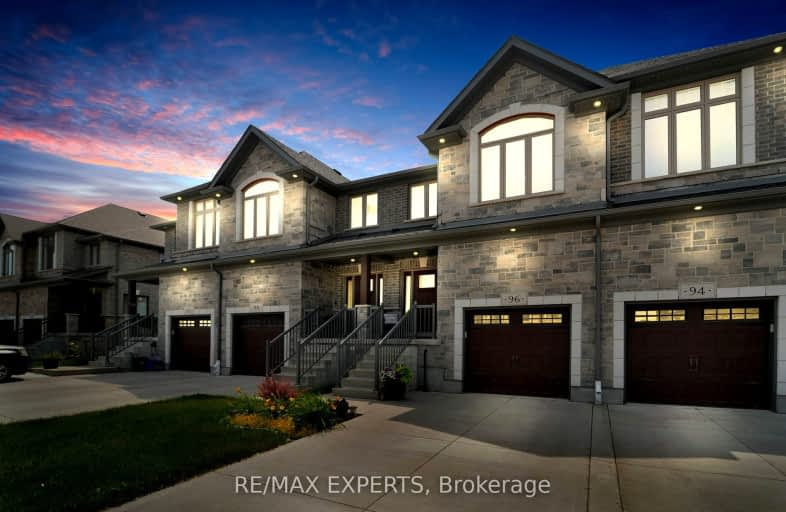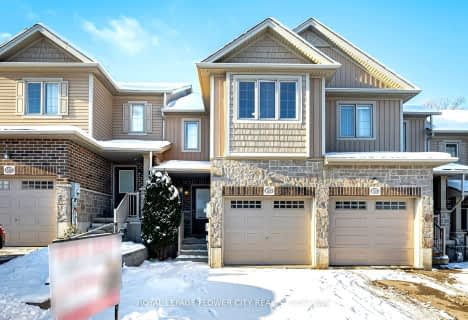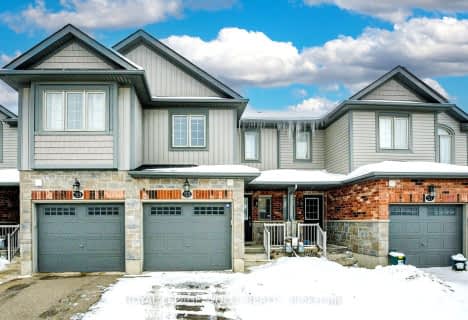Car-Dependent
- Almost all errands require a car.
13
/100
Some Transit
- Most errands require a car.
36
/100
Somewhat Bikeable
- Most errands require a car.
29
/100

Groh Public School
Elementary: Public
1.18 km
St Timothy Catholic Elementary School
Elementary: Catholic
1.11 km
Pioneer Park Public School
Elementary: Public
1.60 km
St Kateri Tekakwitha Catholic Elementary School
Elementary: Catholic
1.32 km
Brigadoon Public School
Elementary: Public
0.94 km
J W Gerth Public School
Elementary: Public
0.40 km
ÉSC Père-René-de-Galinée
Secondary: Catholic
6.81 km
Eastwood Collegiate Institute
Secondary: Public
6.49 km
Huron Heights Secondary School
Secondary: Public
2.29 km
Grand River Collegiate Institute
Secondary: Public
8.32 km
St Mary's High School
Secondary: Catholic
4.60 km
Cameron Heights Collegiate Institute
Secondary: Public
7.57 km
-
Wheatfield Park
Kitchener ON 0.95km -
Windrush Park
Autumn Ridge Trail, Kitchener ON 1.24km -
Toronto Island Park
Toronto ON 1.98km
-
TD Bank Financial Group
123 Pioneer Dr, Kitchener ON N2P 2A3 1.58km -
Bitcoin Depot - Bitcoin ATM
1606 Battler Rd, Kitchener ON N2R 0C9 2.19km -
TD Bank Financial Group
4233 King St E, Kitchener ON N2P 2E9 4.67km












