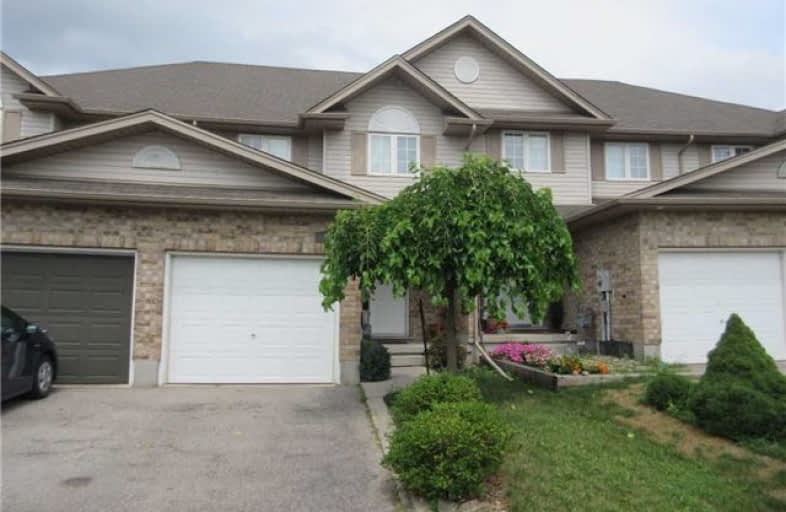Sold on Jun 13, 2019
Note: Property is not currently for sale or for rent.

-
Type: Att/Row/Twnhouse
-
Style: 2-Storey
-
Size: 1100 sqft
-
Lot Size: 19.68 x 106.11 Feet
-
Age: 6-15 years
-
Taxes: $2,768 per year
-
Days on Site: 30 Days
-
Added: Sep 07, 2019 (1 month on market)
-
Updated:
-
Last Checked: 1 month ago
-
MLS®#: X4450266
-
Listed By: Amdirect real estate services, brokerage
Well Kept Family Home With 3 Spacious Bedrooms, Finished Basement Features 3Pc Bathroom And Office/Study Room, Direct Access To Home From Garage, Deep Lot With Fenced Backyard, Garden Shed, Nice Patio Perfect For Summer Entertainment. Upgraded Kitchen With Double Sink, Ceramic Backsplash, Walkout To Patio From Living Room And Dining Room, Fresh Paint, Laminate Floor On Main Floor And Basement. Move-In And Enjoy. Well Sought Family Friendly Neighborhood.
Extras
Fridge, Stove, Dishwasher, Washer & Dryer, Garage Door Opener. Short Distance To Hwy 401, Connestoga College, Schools, Shopping And Huron Conservation Trails.
Property Details
Facts for 96 Templewood Drive, Kitchener
Status
Days on Market: 30
Last Status: Sold
Sold Date: Jun 13, 2019
Closed Date: Jul 19, 2019
Expiry Date: Oct 14, 2019
Sold Price: $431,000
Unavailable Date: Jun 13, 2019
Input Date: May 14, 2019
Property
Status: Sale
Property Type: Att/Row/Twnhouse
Style: 2-Storey
Size (sq ft): 1100
Age: 6-15
Area: Kitchener
Availability Date: Tba
Inside
Bedrooms: 3
Bathrooms: 3
Kitchens: 1
Rooms: 6
Den/Family Room: No
Air Conditioning: Central Air
Fireplace: No
Washrooms: 3
Building
Basement: Finished
Heat Type: Forced Air
Heat Source: Gas
Exterior: Brick
Exterior: Vinyl Siding
Water Supply: Municipal
Special Designation: Unknown
Other Structures: Garden Shed
Parking
Driveway: Mutual
Garage Spaces: 1
Garage Type: Built-In
Covered Parking Spaces: 1
Total Parking Spaces: 2
Fees
Tax Year: 2018
Tax Legal Description: Plan 58M361 Pt Blk 15 Rp 58R15562 Parts 5 & 6
Taxes: $2,768
Land
Cross Street: Huron Rd/Strasburg R
Municipality District: Kitchener
Fronting On: North
Pool: None
Sewer: Sewers
Lot Depth: 106.11 Feet
Lot Frontage: 19.68 Feet
Lot Irregularities: Irregular
Zoning: Residential
Rooms
Room details for 96 Templewood Drive, Kitchener
| Type | Dimensions | Description |
|---|---|---|
| Living Main | 5.64 x 3.38 | Combined W/Dining, W/O To Patio, Laminate |
| Dining Main | 5.64 x 3.38 | Combined W/Living, W/O To Patio, Laminate |
| Kitchen Main | 3.05 x 3.17 | B/I Dishwasher, Double Sink, Backsplash |
| Master 2nd | - | Broadloom, O/Looks Backyard, Large Closet |
| 2nd Br 2nd | - | Broadloom, O/Looks Frontyard |
| 3rd Br 2nd | - | Broadloom, O/Looks Frontyard |
| Rec Bsmt | 3.75 x 3.29 | 3 Pc Ensuite, Laminate |
| Office Bsmt | - | Laminate |
| Laundry Bsmt | - |
| XXXXXXXX | XXX XX, XXXX |
XXXXXXX XXX XXXX |
|
| XXX XX, XXXX |
XXXXXX XXX XXXX |
$XXX,XXX | |
| XXXXXXXX | XXX XX, XXXX |
XXXX XXX XXXX |
$XXX,XXX |
| XXX XX, XXXX |
XXXXXX XXX XXXX |
$XXX,XXX | |
| XXXXXXXX | XXX XX, XXXX |
XXXXXXX XXX XXXX |
|
| XXX XX, XXXX |
XXXXXX XXX XXXX |
$XXX,XXX |
| XXXXXXXX XXXXXXX | XXX XX, XXXX | XXX XXXX |
| XXXXXXXX XXXXXX | XXX XX, XXXX | $399,000 XXX XXXX |
| XXXXXXXX XXXX | XXX XX, XXXX | $431,000 XXX XXXX |
| XXXXXXXX XXXXXX | XXX XX, XXXX | $435,000 XXX XXXX |
| XXXXXXXX XXXXXXX | XXX XX, XXXX | XXX XXXX |
| XXXXXXXX XXXXXX | XXX XX, XXXX | $444,900 XXX XXXX |

St Timothy Catholic Elementary School
Elementary: CatholicCountry Hills Public School
Elementary: PublicPioneer Park Public School
Elementary: PublicSt Kateri Tekakwitha Catholic Elementary School
Elementary: CatholicBrigadoon Public School
Elementary: PublicJean Steckle Public School
Elementary: PublicForest Heights Collegiate Institute
Secondary: PublicEastwood Collegiate Institute
Secondary: PublicHuron Heights Secondary School
Secondary: PublicGrand River Collegiate Institute
Secondary: PublicSt Mary's High School
Secondary: CatholicCameron Heights Collegiate Institute
Secondary: Public

