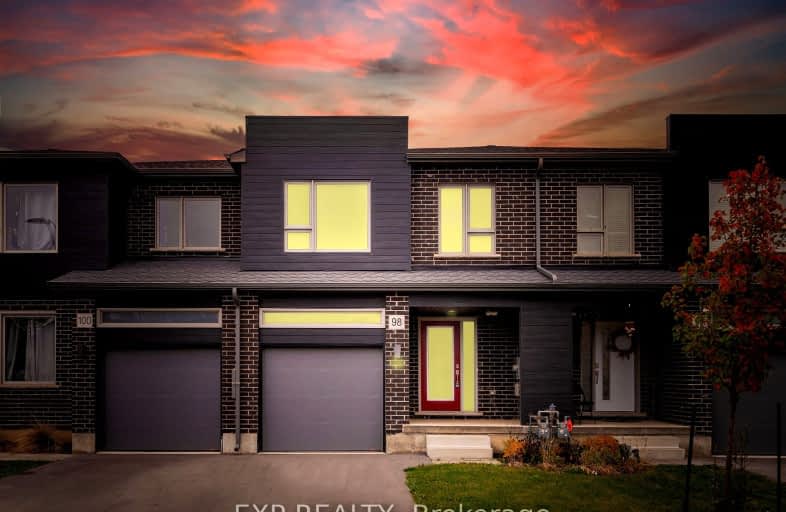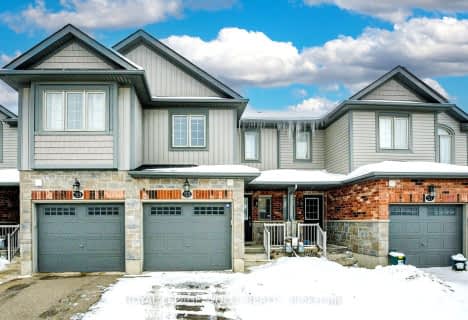Car-Dependent
- Almost all errands require a car.
17
/100
Some Transit
- Most errands require a car.
31
/100
Somewhat Bikeable
- Almost all errands require a car.
23
/100

Blessed Sacrament Catholic Elementary School
Elementary: Catholic
2.62 km
ÉÉC Cardinal-Léger
Elementary: Catholic
2.65 km
St Kateri Tekakwitha Catholic Elementary School
Elementary: Catholic
2.29 km
Brigadoon Public School
Elementary: Public
1.63 km
John Sweeney Catholic Elementary School
Elementary: Catholic
1.98 km
Jean Steckle Public School
Elementary: Public
0.93 km
Forest Heights Collegiate Institute
Secondary: Public
5.95 km
Kitchener Waterloo Collegiate and Vocational School
Secondary: Public
8.40 km
Eastwood Collegiate Institute
Secondary: Public
6.27 km
Huron Heights Secondary School
Secondary: Public
1.36 km
St Mary's High School
Secondary: Catholic
3.94 km
Cameron Heights Collegiate Institute
Secondary: Public
6.76 km
-
RBJ Schlegel Park
1664 Huron Rd (Fischer-Hallman Rd.), Kitchener ON 1.29km -
Commonwealth Park
Kitchener ON 3.01km -
Steckle Woods
Bleams Rd, Kitchener ON 3.01km
-
Mennonite Savings and Credit Union
1265 Strasburg Rd, Kitchener ON N2R 1S6 2.44km -
Libro Credit Union
1170 Fischer Hallman Rd, Kitchener ON N2E 3Z3 3.32km -
President's Choice Financial ATM
123 Pioneer Pk, Kitchener ON N2P 1K8 3.66km














