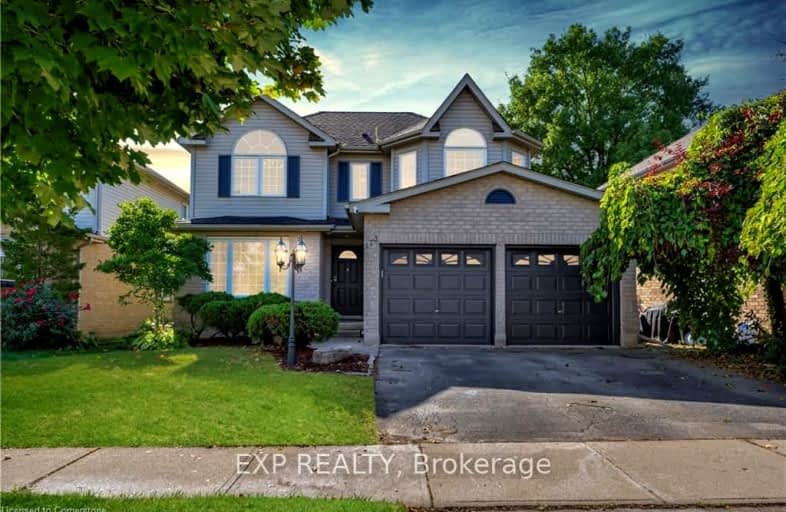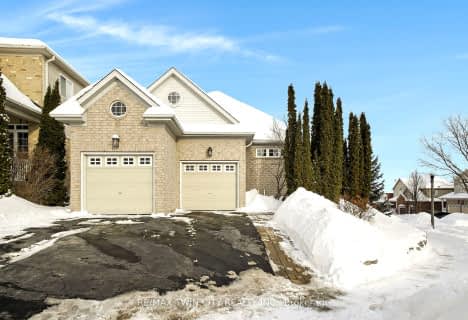
Video Tour
Car-Dependent
- Most errands require a car.
35
/100
Some Transit
- Most errands require a car.
27
/100
Somewhat Bikeable
- Most errands require a car.
37
/100

Parkway Public School
Elementary: Public
2.71 km
ÉIC Père-René-de-Galinée
Elementary: Catholic
2.92 km
St Timothy Catholic Elementary School
Elementary: Catholic
2.95 km
Pioneer Park Public School
Elementary: Public
3.05 km
Howard Robertson Public School
Elementary: Public
3.06 km
Doon Public School
Elementary: Public
2.40 km
ÉSC Père-René-de-Galinée
Secondary: Catholic
2.90 km
Preston High School
Secondary: Public
3.88 km
Eastwood Collegiate Institute
Secondary: Public
5.59 km
Huron Heights Secondary School
Secondary: Public
4.88 km
Grand River Collegiate Institute
Secondary: Public
6.08 km
St Mary's High School
Secondary: Catholic
5.13 km
-
Schneider Park at Freeport
ON 1.79km -
Pioneer Park
2.27km -
Morgan Park
2.49km
-
Scotiabank
4574 King St E, Kitchener ON N2P 2G6 1.87km -
CIBC
567 King St E, Preston ON N3H 3N4 4.09km -
BMO Bank of Montreal
807 King St E (at Church St S), Cambridge ON N3H 3P1 4.37km













