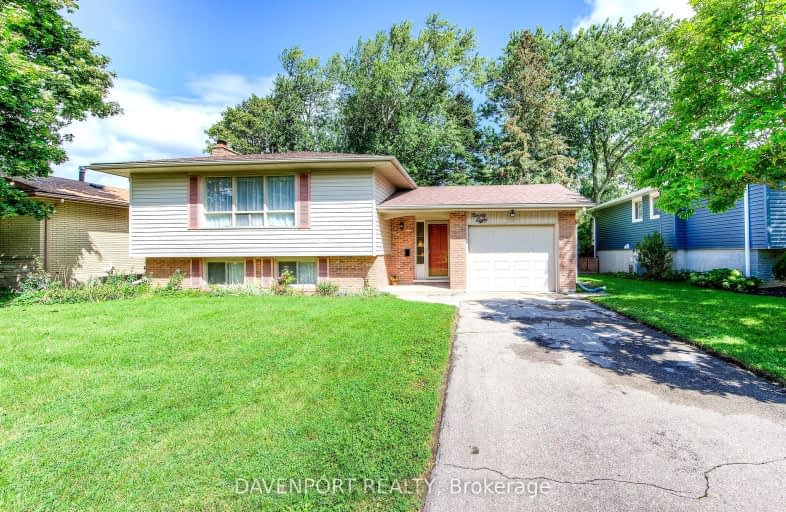Somewhat Walkable
- Some errands can be accomplished on foot.
59
/100
Some Transit
- Most errands require a car.
49
/100
Somewhat Bikeable
- Most errands require a car.
36
/100

Trillium Public School
Elementary: Public
0.35 km
Monsignor Haller Catholic Elementary School
Elementary: Catholic
0.15 km
Queen Elizabeth Public School
Elementary: Public
1.33 km
Alpine Public School
Elementary: Public
1.01 km
Glencairn Public School
Elementary: Public
1.05 km
Laurentian Public School
Elementary: Public
0.77 km
Forest Heights Collegiate Institute
Secondary: Public
2.39 km
Kitchener Waterloo Collegiate and Vocational School
Secondary: Public
4.17 km
Eastwood Collegiate Institute
Secondary: Public
3.43 km
Huron Heights Secondary School
Secondary: Public
3.54 km
St Mary's High School
Secondary: Catholic
1.93 km
Cameron Heights Collegiate Institute
Secondary: Public
2.94 km
-
Elmsdale Park
Elmsdale Dr, Kitchener ON 0.35km -
McLennan Park
902 Ottawa St S (Strasburg Rd.), Kitchener ON N2E 1T4 0.65km -
Lion's Park
20 Rittenhouse Rd (at Block Line Rd.), Kitchener ON N2E 2M9 1.11km
-
RBC Royal Bank
795 Ottawa St S, Kitchener ON N2E 0A5 0.53km -
CIBC
245C Strasburg Rd, Kitchener ON N2E 3W7 0.87km -
TD Canada Trust ATM
700 Strasburg Rd, Kitchener ON N2E 2M2 1.28km














