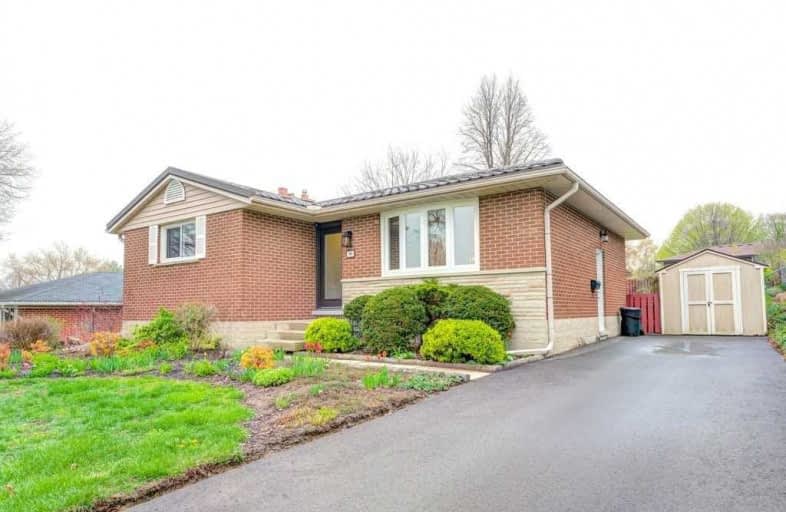
St Timothy Catholic Elementary School
Elementary: Catholic
0.68 km
Pioneer Park Public School
Elementary: Public
0.16 km
St Kateri Tekakwitha Catholic Elementary School
Elementary: Catholic
0.79 km
Brigadoon Public School
Elementary: Public
1.83 km
Doon Public School
Elementary: Public
2.10 km
J W Gerth Public School
Elementary: Public
1.54 km
ÉSC Père-René-de-Galinée
Secondary: Catholic
5.69 km
Eastwood Collegiate Institute
Secondary: Public
4.91 km
Huron Heights Secondary School
Secondary: Public
2.02 km
Grand River Collegiate Institute
Secondary: Public
6.64 km
St Mary's High School
Secondary: Catholic
3.30 km
Cameron Heights Collegiate Institute
Secondary: Public
6.15 km





