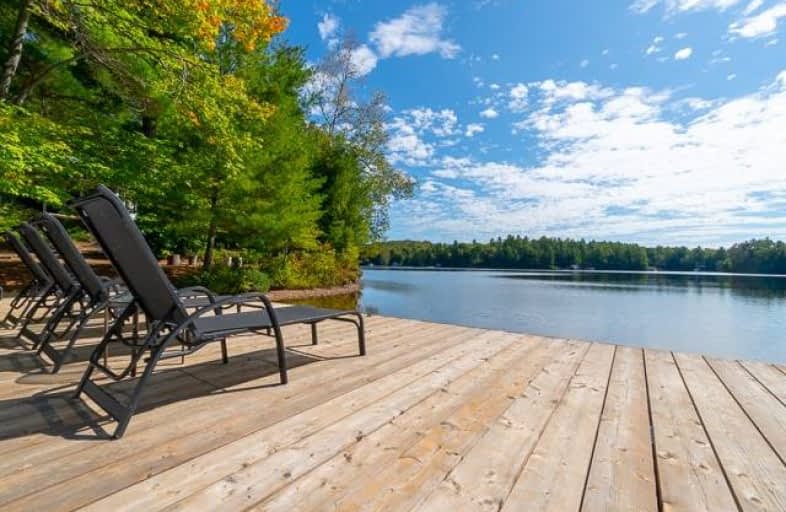
Irwin Memorial Public School
Elementary: Public
18.85 km
Saint Mary's School
Elementary: Catholic
20.46 km
Pine Glen Public School
Elementary: Public
20.28 km
Spruce Glen Public School
Elementary: Public
20.67 km
Riverside Public School
Elementary: Public
16.08 km
Huntsville Public School
Elementary: Public
19.54 km
St Dominic Catholic Secondary School
Secondary: Catholic
20.46 km
Gravenhurst High School
Secondary: Public
35.53 km
Haliburton Highland Secondary School
Secondary: Public
47.67 km
Bracebridge and Muskoka Lakes Secondary School
Secondary: Public
21.19 km
Huntsville High School
Secondary: Public
18.88 km
Trillium Lakelands' AETC's
Secondary: Public
22.28 km



