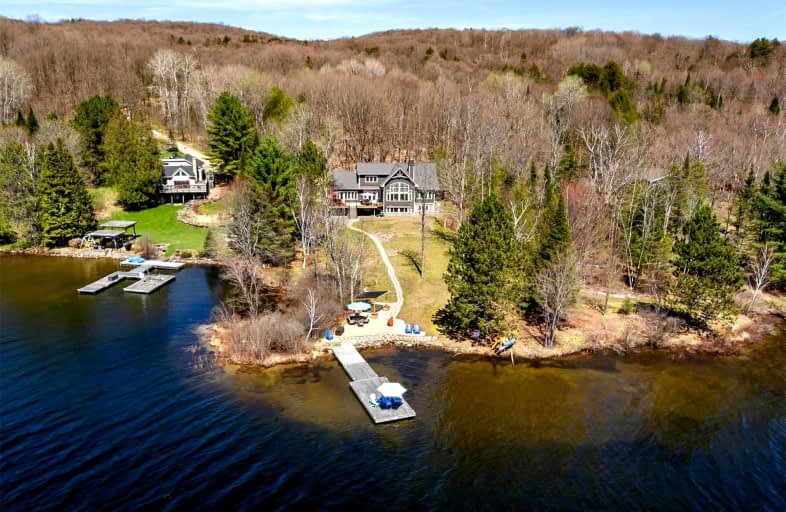
Irwin Memorial Public School
Elementary: Public
9.14 km
Saint Mary's School
Elementary: Catholic
10.95 km
Pine Glen Public School
Elementary: Public
10.28 km
Spruce Glen Public School
Elementary: Public
7.83 km
Riverside Public School
Elementary: Public
10.48 km
Huntsville Public School
Elementary: Public
9.86 km
St Dominic Catholic Secondary School
Secondary: Catholic
38.08 km
Gravenhurst High School
Secondary: Public
53.95 km
Almaguin Highlands Secondary School
Secondary: Public
57.26 km
Bracebridge and Muskoka Lakes Secondary School
Secondary: Public
37.37 km
Huntsville High School
Secondary: Public
9.65 km
Trillium Lakelands' AETC's
Secondary: Public
39.50 km


