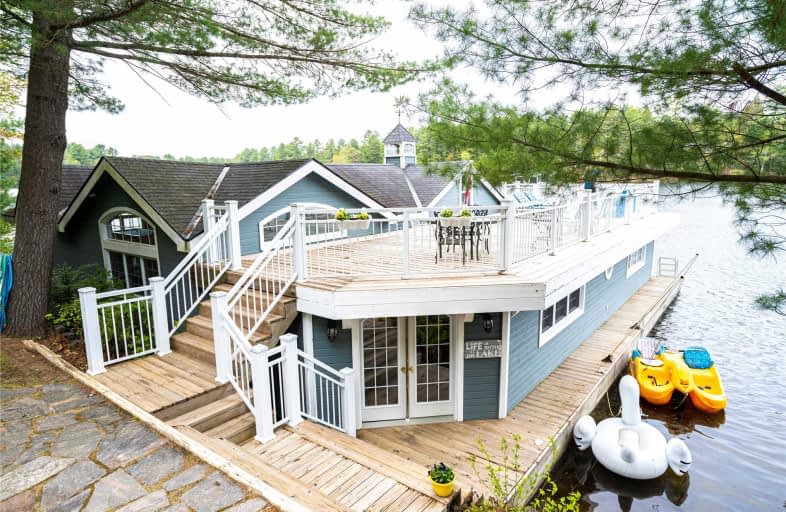
Irwin Memorial Public School
Elementary: Public
19.75 km
Pine Glen Public School
Elementary: Public
20.98 km
V K Greer Memorial Public School
Elementary: Public
16.79 km
Spruce Glen Public School
Elementary: Public
21.44 km
Riverside Public School
Elementary: Public
16.78 km
Huntsville Public School
Elementary: Public
20.24 km
St Dominic Catholic Secondary School
Secondary: Catholic
19.71 km
Gravenhurst High School
Secondary: Public
34.69 km
Haliburton Highland Secondary School
Secondary: Public
47.61 km
Bracebridge and Muskoka Lakes Secondary School
Secondary: Public
20.53 km
Huntsville High School
Secondary: Public
19.59 km
Trillium Lakelands' AETC's
Secondary: Public
21.55 km


