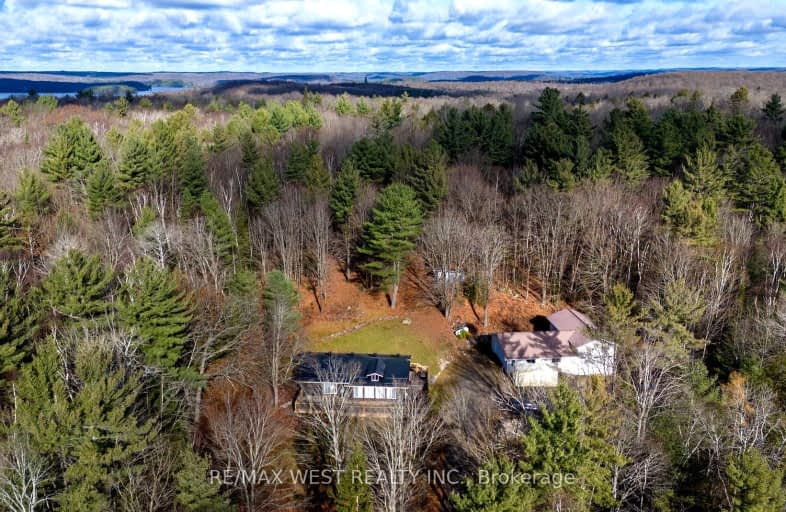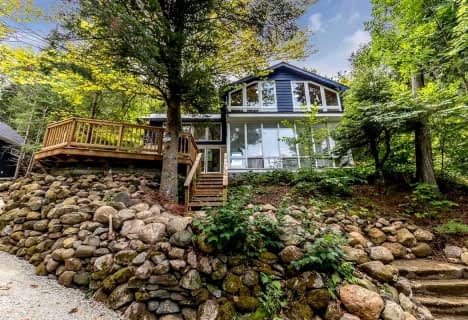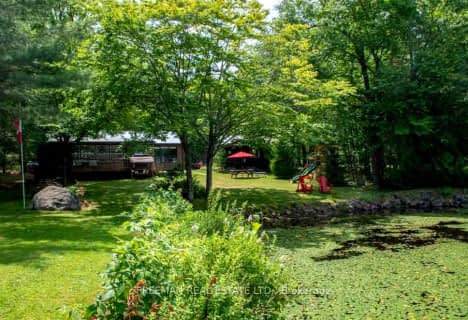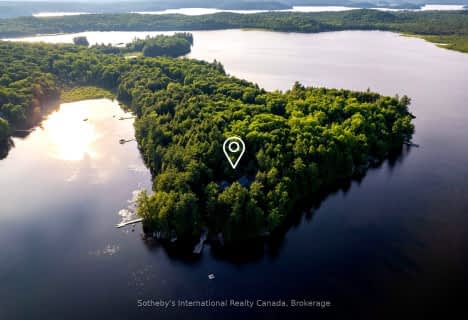Car-Dependent
- Almost all errands require a car.
Somewhat Bikeable
- Almost all errands require a car.

Irwin Memorial Public School
Elementary: PublicSaint Mary's School
Elementary: CatholicPine Glen Public School
Elementary: PublicSpruce Glen Public School
Elementary: PublicRiverside Public School
Elementary: PublicHuntsville Public School
Elementary: PublicSt Dominic Catholic Secondary School
Secondary: CatholicGravenhurst High School
Secondary: PublicHaliburton Highland Secondary School
Secondary: PublicBracebridge and Muskoka Lakes Secondary School
Secondary: PublicHuntsville High School
Secondary: PublicTrillium Lakelands' AETC's
Secondary: Public-
Grist Mill Park
2686 Muskoka Rd 117, Baysville ON 2.39km -
Bob's Park
2.44km -
Norway Point Park
Old 117, Lake of Bays ON 6.27km
-
TD Bank Financial Group
25846 Hwy 35, Dwight ON P0A 1H0 19.41km -
Kawartha Credit Union
110 N Kinton Ave, Huntsville ON P1H 0A9 21.18km -
The Swap Shop
96 Main St E, Huntsville ON P1H 1H4 21.26km








