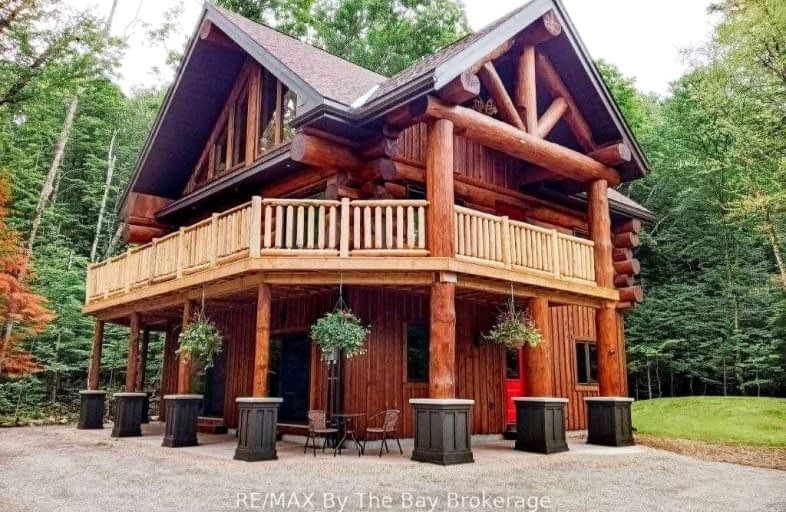Car-Dependent
- Almost all errands require a car.
0
/100
Somewhat Bikeable
- Almost all errands require a car.
8
/100

Irwin Memorial Public School
Elementary: Public
6.63 km
Saint Mary's School
Elementary: Catholic
11.83 km
Pine Glen Public School
Elementary: Public
11.19 km
Spruce Glen Public School
Elementary: Public
9.30 km
Riverside Public School
Elementary: Public
9.60 km
Huntsville Public School
Elementary: Public
10.51 km
St Dominic Catholic Secondary School
Secondary: Catholic
34.93 km
Gravenhurst High School
Secondary: Public
50.76 km
Almaguin Highlands Secondary School
Secondary: Public
61.73 km
Bracebridge and Muskoka Lakes Secondary School
Secondary: Public
34.50 km
Huntsville High School
Secondary: Public
10.04 km
Trillium Lakelands' AETC's
Secondary: Public
36.45 km
-
Hidden Valley Resort
22 Ski Club Rd, Huntsville ON P1H 1A9 4.84km -
Historic Brunel Lift Locks
Huntsville ON 5.85km -
Riverside Park
Huntsville ON 9.97km
-
TD Bank Financial Group
25846 Hwy 35, Dwight ON P0A 1H0 7.19km -
BMO Bank of Montreal
91 King William St, Huntsville ON P1H 1E5 9.2km -
BMO Bank of Montreal
70 King William St, Huntsville ON P1H 2A5 9.5km


