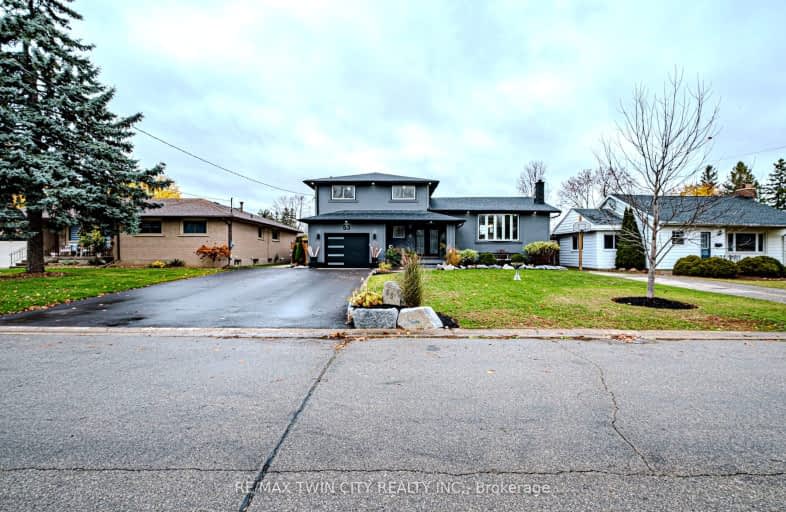
Very Walkable
- Most errands can be accomplished on foot.
Somewhat Bikeable
- Most errands require a car.

Greenbrier Public School
Elementary: PublicCentennial-Grand Woodlands School
Elementary: PublicSt. Leo School
Elementary: CatholicSt. Pius X Catholic Elementary School
Elementary: CatholicCedarland Public School
Elementary: PublicOur Lady of Providence Catholic Elementary School
Elementary: CatholicSt. Mary Catholic Learning Centre
Secondary: CatholicGrand Erie Learning Alternatives
Secondary: PublicTollgate Technological Skills Centre Secondary School
Secondary: PublicSt John's College
Secondary: CatholicNorth Park Collegiate and Vocational School
Secondary: PublicBrantford Collegiate Institute and Vocational School
Secondary: Public- 4 bath
- 4 bed
- 2000 sqft
152 TERRACE HILL Street, Brantford, Ontario • N3R 1G6 • Brantford













