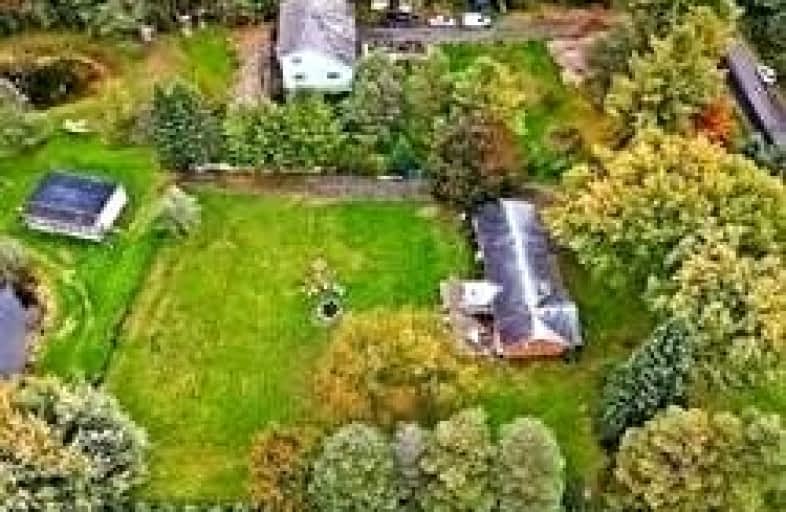Removed on Jan 17, 2023
Note: Property is not currently for sale or for rent.

-
Type: Detached
-
Style: Bungaloft
-
Size: 1100 sqft
-
Lease Term: Short Term
-
Possession: Imm
-
All Inclusive: Y
-
Lot Size: 165 x 2698 Feet
-
Age: 16-30 years
-
Days on Site: 75 Days
-
Added: Nov 03, 2022 (2 months on market)
-
Updated:
-
Last Checked: 3 months ago
-
MLS®#: N5815466
-
Listed By: Homelife/bayview realty inc., brokerage
** Fully Furnished ** / ** Short Term Lease ** $4000 / One Year Lease $2900 / Great Place To Stay For The Long Weekends , Gated Property ! Breathtaking View , Fully Renovated , Large Windows , Natural Sunlight , Located Near Several Major Routes , Lots Of Parking Spots , Upgraded Roofing (2021) And Windows (2021) , Note: The Cabin At The Rear Is Not Included ,
Extras
** Fully Furnished ** ( $1000 Per Week ,Utilities Included ) , S/S Fridge, Brand New Stove, Brand New Dishwasher, Hood & Brand New Washer And Dryer . All Light Fixtures & Window Coverings
Property Details
Facts for 4532 Holborn Road, East Gwillimbury
Status
Days on Market: 75
Last Status: Terminated
Sold Date: Jul 02, 2025
Closed Date: Nov 30, -0001
Expiry Date: Jan 31, 2023
Unavailable Date: Jan 17, 2023
Input Date: Nov 03, 2022
Property
Status: Lease
Property Type: Detached
Style: Bungaloft
Size (sq ft): 1100
Age: 16-30
Area: East Gwillimbury
Community: Rural East Gwillimbury
Availability Date: Imm
Inside
Bedrooms: 3
Bathrooms: 1
Kitchens: 1
Rooms: 7
Den/Family Room: No
Air Conditioning: Other
Fireplace: Yes
Laundry:
Laundry Level: Main
Central Vacuum: N
Washrooms: 1
Utilities
Utilities Included: Y
Building
Basement: Crawl Space
Heat Type: Forced Air
Heat Source: Oil
Exterior: Brick
Exterior: Stone
Elevator: N
Private Entrance: Y
Water Supply Type: Drilled Well
Water Supply: Well
Special Designation: Unknown
Retirement: N
Parking
Driveway: Private
Parking Included: Yes
Garage Spaces: 1
Garage Type: Attached
Covered Parking Spaces: 8
Total Parking Spaces: 9
Fees
Cable Included: No
Central A/C Included: No
Common Elements Included: No
Heating Included: No
Hydro Included: No
Water Included: Yes
Land
Cross Street: Mccowan Rd , Hwy 48
Municipality District: East Gwillimbury
Fronting On: North
Pool: None
Sewer: Septic
Lot Depth: 2698 Feet
Lot Frontage: 165 Feet
Acres: 10-24.99
Rooms
Room details for 4532 Holborn Road, East Gwillimbury
| Type | Dimensions | Description |
|---|---|---|
| Living Ground | 4.51 x 5.94 | Bay Window |
| Dining Ground | 2.85 x 3.26 | W/O To Deck |
| Kitchen Ground | 2.81 x 5.09 | Eat-In Kitchen |
| Prim Bdrm Ground | 2.77 x 4.30 | Double Closet, Laminate |
| 2nd Br Ground | 2.25 x 3.31 | Laminate |
| 3rd Br Ground | 2.27 x 2.64 | Laminate |
| Laundry Ground | 2.21 x 2.88 | W/O To Deck, Laminate |
| XXXXXXXX | XXX XX, XXXX |
XXXXXXX XXX XXXX |
|
| XXX XX, XXXX |
XXXXXX XXX XXXX |
$X,XXX | |
| XXXXXXXX | XXX XX, XXXX |
XXXXXXX XXX XXXX |
|
| XXX XX, XXXX |
XXXXXX XXX XXXX |
$X,XXX | |
| XXXXXXXX | XXX XX, XXXX |
XXXX XXX XXXX |
$X,XXX,XXX |
| XXX XX, XXXX |
XXXXXX XXX XXXX |
$X,XXX,XXX | |
| XXXXXXXX | XXX XX, XXXX |
XXXX XXX XXXX |
$XXX,XXX |
| XXX XX, XXXX |
XXXXXX XXX XXXX |
$XXX,XXX | |
| XXXXXXXX | XXX XX, XXXX |
XXXXXXXX XXX XXXX |
|
| XXX XX, XXXX |
XXXXXX XXX XXXX |
$XXX,XXX | |
| XXXXXXXX | XXX XX, XXXX |
XXXX XXX XXXX |
$XXX,XXX |
| XXX XX, XXXX |
XXXXXX XXX XXXX |
$XXX,XXX | |
| XXXXXXXX | XXX XX, XXXX |
XXXXXXX XXX XXXX |
|
| XXX XX, XXXX |
XXXXXX XXX XXXX |
$XXX,XXX |
| XXXXXXXX XXXXXXX | XXX XX, XXXX | XXX XXXX |
| XXXXXXXX XXXXXX | XXX XX, XXXX | $2,900 XXX XXXX |
| XXXXXXXX XXXXXXX | XXX XX, XXXX | XXX XXXX |
| XXXXXXXX XXXXXX | XXX XX, XXXX | $3,100 XXX XXXX |
| XXXXXXXX XXXX | XXX XX, XXXX | $1,455,000 XXX XXXX |
| XXXXXXXX XXXXXX | XXX XX, XXXX | $1,399,999 XXX XXXX |
| XXXXXXXX XXXX | XXX XX, XXXX | $870,000 XXX XXXX |
| XXXXXXXX XXXXXX | XXX XX, XXXX | $849,000 XXX XXXX |
| XXXXXXXX XXXXXXXX | XXX XX, XXXX | XXX XXXX |
| XXXXXXXX XXXXXX | XXX XX, XXXX | $849,900 XXX XXXX |
| XXXXXXXX XXXX | XXX XX, XXXX | $920,000 XXX XXXX |
| XXXXXXXX XXXXXX | XXX XX, XXXX | $934,999 XXX XXXX |
| XXXXXXXX XXXXXXX | XXX XX, XXXX | XXX XXXX |
| XXXXXXXX XXXXXX | XXX XX, XXXX | $949,000 XXX XXXX |

Queensville Public School
Elementary: PublicJersey Public School
Elementary: PublicMount Albert Public School
Elementary: PublicRobert Munsch Public School
Elementary: PublicFairwood Public School
Elementary: PublicLake Simcoe Public School
Elementary: PublicOur Lady of the Lake Catholic College High School
Secondary: CatholicSutton District High School
Secondary: PublicSacred Heart Catholic High School
Secondary: CatholicKeswick High School
Secondary: PublicHuron Heights Secondary School
Secondary: PublicNewmarket High School
Secondary: Public

