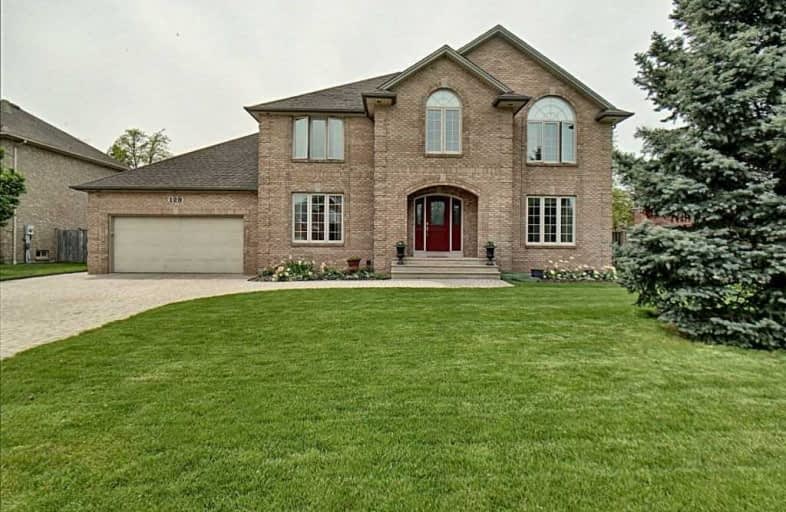Sold on Jul 11, 2019
Note: Property is not currently for sale or for rent.

-
Type: Detached
-
Style: 2-Storey
-
Size: 3000 sqft
-
Lot Size: 75.59 x 146.06 Feet
-
Age: No Data
-
Taxes: $5,291 per year
-
Days on Site: 51 Days
-
Added: Sep 07, 2019 (1 month on market)
-
Updated:
-
Last Checked: 3 months ago
-
MLS®#: X4456680
-
Listed By: Purplebricks, brokerage
A Great Executive Home Designed For Entertaining And Family Living! This Custom Two Story Four Bedroom House Is Located On A Large Lot In Beautiful Orchard Park Close To All Amenities With Highway Access To Windsor And Detroit. Features Include Hardwood, Cork And Ceramic Flooring, Large Kitchen With Oak Cabinets, Granite Counters And Stainless Appliances. Fully Landscaped Backyard With In-Ground Pool, Large Patio And Mature Perennial Gardens.
Property Details
Facts for 129 Seymour Cres, Lakeshore
Status
Days on Market: 51
Last Status: Sold
Sold Date: Jul 11, 2019
Closed Date: Aug 09, 2019
Expiry Date: Sep 20, 2019
Sold Price: $700,000
Unavailable Date: Jul 11, 2019
Input Date: May 21, 2019
Prior LSC: Listing with no contract changes
Property
Status: Sale
Property Type: Detached
Style: 2-Storey
Size (sq ft): 3000
Area: Lakeshore
Availability Date: 30_60
Inside
Bedrooms: 4
Bathrooms: 3
Kitchens: 1
Rooms: 8
Den/Family Room: Yes
Air Conditioning: Central Air
Fireplace: Yes
Laundry Level: Main
Central Vacuum: Y
Washrooms: 3
Building
Basement: Unfinished
Heat Type: Forced Air
Heat Source: Gas
Exterior: Brick
Water Supply: Municipal
Special Designation: Unknown
Parking
Driveway: Private
Garage Spaces: 2
Garage Type: Attached
Covered Parking Spaces: 6
Total Parking Spaces: 8
Fees
Tax Year: 2018
Tax Legal Description: Lt 11 Pl 12M340 Maidstone
Taxes: $5,291
Land
Cross Street: Orchard Park Dr
Municipality District: Lakeshore
Fronting On: West
Pool: Inground
Sewer: Sewers
Lot Depth: 146.06 Feet
Lot Frontage: 75.59 Feet
Acres: < .50
Open House
Open House Date: 2019-07-14
Open House Start: 02:00:00
Open House Finished: 04:00:00
Rooms
Room details for 129 Seymour Cres, Lakeshore
| Type | Dimensions | Description |
|---|---|---|
| Dining Main | 4.01 x 4.22 | |
| Dining Main | 3.96 x 4.32 | |
| Family Main | 4.09 x 6.32 | |
| Kitchen Main | 4.06 x 4.27 | |
| Laundry Main | 1.93 x 3.96 | |
| Living Main | 3.96 x 5.18 | |
| Office Main | 3.35 x 4.29 | |
| Master 2nd | 4.01 x 5.49 | |
| 2nd Br 2nd | 3.96 x 4.01 | |
| 3rd Br 2nd | 3.35 x 4.06 | |
| 4th Br 2nd | 3.30 x 3.35 | |
| Other 2nd | 2.57 x 4.17 |
| XXXXXXXX | XXX XX, XXXX |
XXXX XXX XXXX |
$XXX,XXX |
| XXX XX, XXXX |
XXXXXX XXX XXXX |
$XXX,XXX |
| XXXXXXXX XXXX | XXX XX, XXXX | $700,000 XXX XXXX |
| XXXXXXXX XXXXXX | XXX XX, XXXX | $719,900 XXX XXXX |

École élémentaire catholique l'Essor
Elementary: CatholicSt. André
Elementary: CatholicD M Eagle Public School
Elementary: PublicÉcole élémentaire catholique Ste-Marguerite-d'Youville
Elementary: CatholicA V Graham Public School
Elementary: PublicSt William Catholic School
Elementary: CatholicTecumseh Vista Academy- Secondary
Secondary: PublicÉcole secondaire catholique l'Essor
Secondary: CatholicBelle River District High School
Secondary: PublicRiverside Secondary School
Secondary: PublicSt Joseph's
Secondary: CatholicSt Anne Secondary School
Secondary: Catholic

