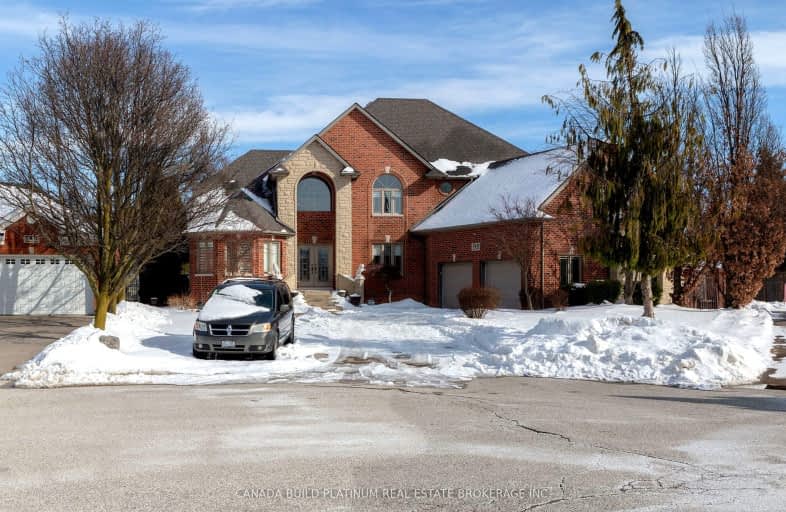Car-Dependent
- Most errands require a car.
Somewhat Bikeable
- Most errands require a car.

École élémentaire catholique l'Essor
Elementary: CatholicSt. André
Elementary: CatholicD M Eagle Public School
Elementary: PublicÉcole élémentaire catholique Ste-Marguerite-d'Youville
Elementary: CatholicA V Graham Public School
Elementary: PublicSt William Catholic School
Elementary: CatholicTecumseh Vista Academy- Secondary
Secondary: PublicÉcole secondaire catholique l'Essor
Secondary: CatholicBelle River District High School
Secondary: PublicRiverside Secondary School
Secondary: PublicSt Joseph's
Secondary: CatholicSt Anne Secondary School
Secondary: Catholic-
Lakeshore Park
St. Clair Beach ON 0.55km -
Kensington Dog Path
119 Kensington Blvd (Kensington Blvd. & Rutland), St. Clair Beach ON N8N 2K8 3.01km -
Green Acres Optimist Park
Tecumseh ON 3.47km
-
President's Choice Financial ATM
500 Manning Rd, Tecumseh ON N8N 0H3 4.03km -
HSBC ATM
13320 Desro Dr, Windsor ON N9K 0B6 4.16km -
TD Canada Trust Branch and ATM
13300 Tecumseh Rd E, Windsor ON N8N 4R8 4.19km


