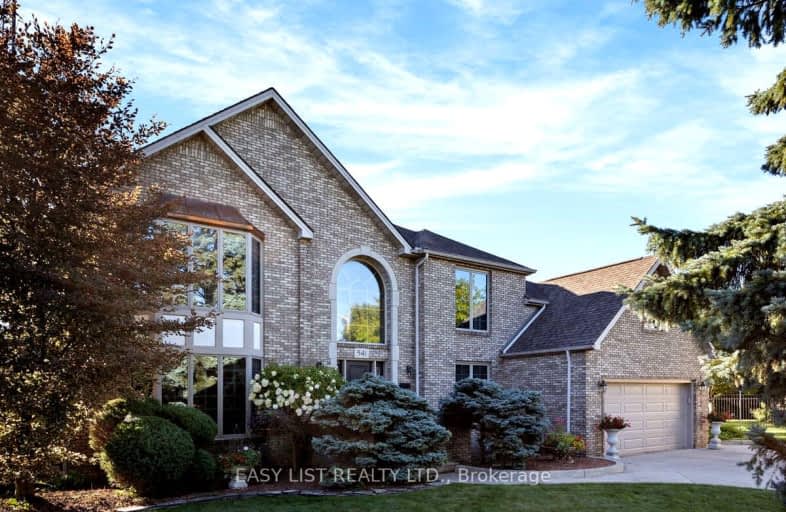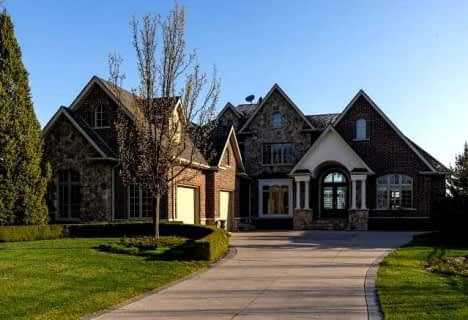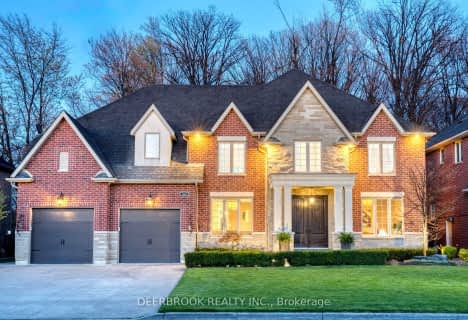Car-Dependent
- Almost all errands require a car.
Somewhat Bikeable
- Most errands require a car.

École élémentaire catholique l'Essor
Elementary: CatholicSt. André
Elementary: CatholicD M Eagle Public School
Elementary: PublicÉcole élémentaire catholique Ste-Marguerite-d'Youville
Elementary: CatholicA V Graham Public School
Elementary: PublicSt William Catholic School
Elementary: CatholicTecumseh Vista Academy- Secondary
Secondary: PublicÉcole secondaire catholique l'Essor
Secondary: CatholicBelle River District High School
Secondary: PublicRiverside Secondary School
Secondary: PublicSt Joseph's
Secondary: CatholicSt Anne Secondary School
Secondary: Catholic-
Lakeshore Park
St. Clair Beach ON 0.85km -
Kensington Dog Path
119 Kensington Blvd (Kensington Blvd. & Rutland), St. Clair Beach ON N8N 2K8 3.27km -
Green Acres Optimist Park
Tecumseh ON 3.8km
-
Caisse populaire Pointe-aux-Roches-Tecumseh Inc
13470 Tecumseh Rd E, Windsor ON N8N 3N7 4.37km -
TD Bank Financial Group
13300 Tecumseh Rd, Tecumseh ON 4.46km -
CIBC
13366 County Rd 42, Tecumseh ON N9K 0B4 5.6km










