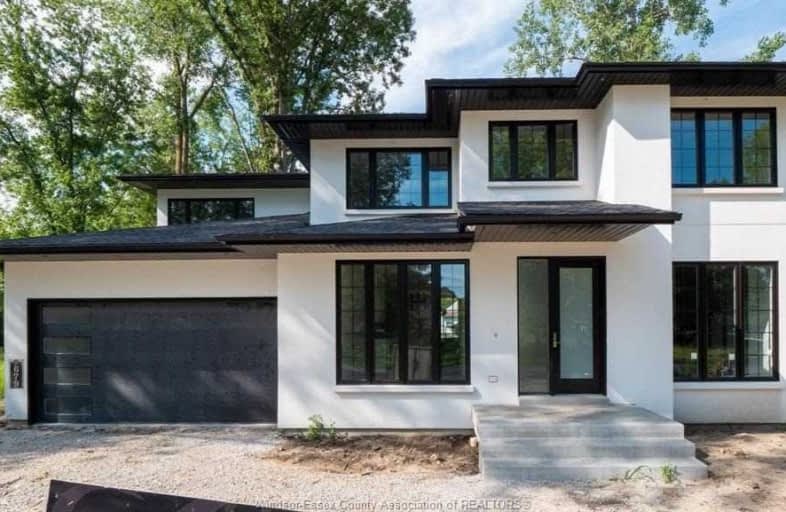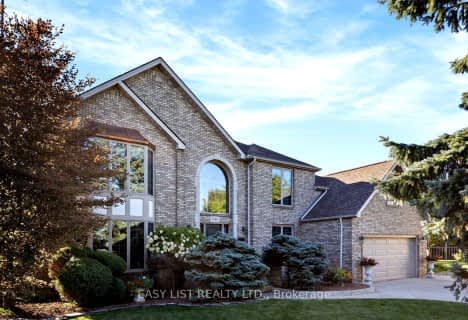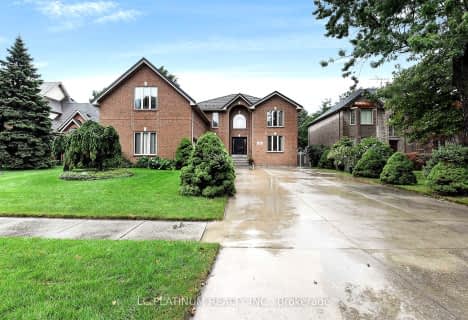
École élémentaire catholique l'Essor
Elementary: Catholic
5.18 km
St. André
Elementary: Catholic
4.74 km
D M Eagle Public School
Elementary: Public
3.88 km
École élémentaire catholique Pavillon des Jeunes
Elementary: Catholic
5.96 km
St William Catholic School
Elementary: Catholic
3.61 km
Lakeshore Discovery School
Elementary: Public
6.15 km
Tecumseh Vista Academy- Secondary
Secondary: Public
8.03 km
École secondaire catholique l'Essor
Secondary: Catholic
5.12 km
Essex District High School
Secondary: Public
14.17 km
Belle River District High School
Secondary: Public
7.65 km
St Joseph's
Secondary: Catholic
9.12 km
St Anne Secondary School
Secondary: Catholic
7.21 km





