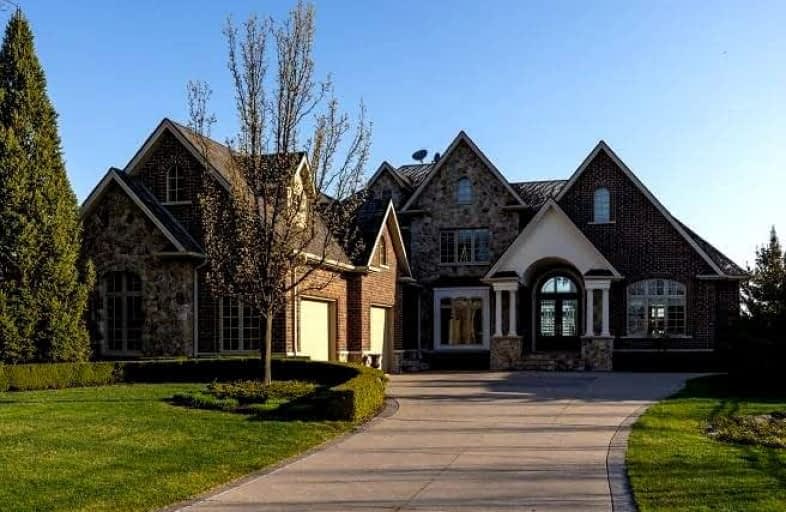Sold on Oct 06, 2022
Note: Property is not currently for sale or for rent.

-
Type: Detached
-
Style: 2-Storey
-
Size: 5000 sqft
-
Lot Size: 77.99 x 366.51 Feet
-
Age: 6-15 years
-
Taxes: $15,500 per year
-
Days on Site: 150 Days
-
Added: May 09, 2022 (4 months on market)
-
Updated:
-
Last Checked: 3 months ago
-
MLS®#: X5660287
-
Listed By: Keller williams lifestyle realty
Exquiste Grace & Grandeur Nestled In The Prestigious Neighbourhood Of Russel Woods Sits This Spectacular Residence Along The Shores Of Lake St. Clair. Custom Built With Lake Vistas & Double Lift Boat Dock, Is The Ultimate Expression Of Timeless Design Destined To Deliver A Lifestyle Of Luxury. Experience Exceptional Year-Round Panoramic Lake Views With An Expanse Of Floor-To-Ceiling Windows That Compliment The Natural Light. Beautifully Offering Approx. 7000Sqft Over Three Finished Floors, 4+3 Bdrms, 3.5 Baths, Main Floor Primary Bdrm W/Double Walk-Ins & Spa Like Ensuite, Custom Neff Kitchen W/Miele Appliances. Basking On A 78'X366' Estate With A Lake View Heated Saltwater Inground Pool, Heated 2.5 Attached Garage, Winding Finished Driveway & A Car Entusiast Double Car Detached Garage. Such A Luxurious Opportunity Awaits You To Live In The County's Most Affluent Neighbourhood.
Property Details
Facts for 262 Elmgrove Drive, Lakeshore
Status
Days on Market: 150
Last Status: Sold
Sold Date: Oct 06, 2022
Closed Date: Oct 10, 2022
Expiry Date: Nov 27, 2022
Sold Price: $3,650,000
Unavailable Date: Oct 06, 2022
Input Date: Jun 15, 2022
Prior LSC: Listing with no contract changes
Property
Status: Sale
Property Type: Detached
Style: 2-Storey
Size (sq ft): 5000
Age: 6-15
Area: Lakeshore
Availability Date: Clsg 60-120
Inside
Bedrooms: 4
Bedrooms Plus: 3
Bathrooms: 4
Kitchens: 1
Rooms: 13
Den/Family Room: Yes
Air Conditioning: Central Air
Fireplace: Yes
Laundry Level: Main
Central Vacuum: Y
Washrooms: 4
Utilities
Electricity: Yes
Gas: Yes
Cable: Yes
Telephone: Yes
Building
Basement: Finished
Basement 2: Full
Heat Type: Forced Air
Heat Source: Gas
Exterior: Brick
Exterior: Stone
Elevator: N
Water Supply: Municipal
Special Designation: Unknown
Parking
Driveway: Front Yard
Garage Spaces: 5
Garage Type: Attached
Covered Parking Spaces: 10
Total Parking Spaces: 15
Fees
Tax Year: 2021
Tax Legal Description: Pl 1421 Pt Lt 34, Lt 35 Maidstone
Taxes: $15,500
Highlights
Feature: Beach
Feature: Clear View
Feature: Golf
Feature: Lake Access
Feature: Marina
Feature: Waterfront
Land
Cross Street: E Pike Creek Rd
Municipality District: Lakeshore
Fronting On: North
Parcel Number: 750000296
Pool: Inground
Sewer: Sewers
Lot Depth: 366.51 Feet
Lot Frontage: 77.99 Feet
Waterfront: Direct
Additional Media
- Virtual Tour: https://my.matterport.com/show/?m=iAjJWUgmfvf
Rooms
Room details for 262 Elmgrove Drive, Lakeshore
| Type | Dimensions | Description |
|---|---|---|
| Foyer Main | - | |
| Living Main | - | |
| Dining Main | - | |
| Kitchen Main | - | |
| Den Main | - | |
| Prim Bdrm Main | - | |
| Br 2nd | - | |
| Br 2nd | - | |
| Br 2nd | - | |
| Br 2nd | - | |
| Family Bsmt | - | |
| Br Bsmt | - |

| XXXXXXXX | XXX XX, XXXX |
XXXX XXX XXXX |
$X,XXX,XXX |
| XXX XX, XXXX |
XXXXXX XXX XXXX |
$X,XXX,XXX | |
| XXXXXXXX | XXX XX, XXXX |
XXXXXXXX XXX XXXX |
|
| XXX XX, XXXX |
XXXXXX XXX XXXX |
$X,XXX,XXX |
| XXXXXXXX XXXX | XXX XX, XXXX | $3,650,000 XXX XXXX |
| XXXXXXXX XXXXXX | XXX XX, XXXX | $4,279,000 XXX XXXX |
| XXXXXXXX XXXXXXXX | XXX XX, XXXX | XXX XXXX |
| XXXXXXXX XXXXXX | XXX XX, XXXX | $4,480,000 XXX XXXX |

École élémentaire catholique l'Essor
Elementary: CatholicSt. André
Elementary: CatholicD M Eagle Public School
Elementary: PublicÉcole élémentaire catholique Ste-Marguerite-d'Youville
Elementary: CatholicA V Graham Public School
Elementary: PublicSt Pius X Catholic School
Elementary: CatholicÉcole secondaire catholique E.J.Lajeunesse
Secondary: CatholicTecumseh Vista Academy- Secondary
Secondary: PublicÉcole secondaire catholique l'Essor
Secondary: CatholicRiverside Secondary School
Secondary: PublicSt Joseph's
Secondary: CatholicSt Anne Secondary School
Secondary: Catholic
