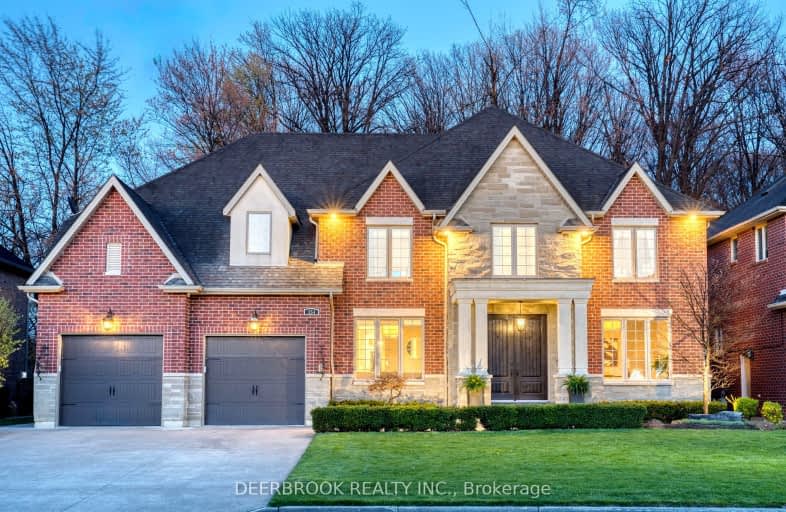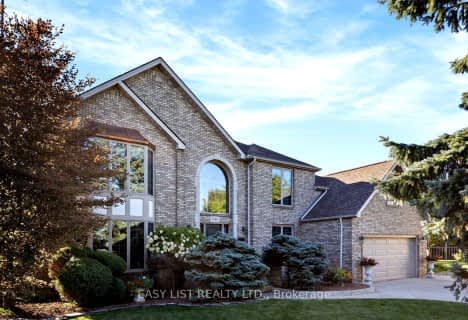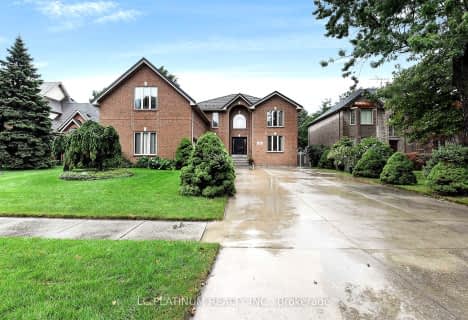Car-Dependent
- Almost all errands require a car.
13
/100
Somewhat Bikeable
- Most errands require a car.
34
/100

École élémentaire catholique l'Essor
Elementary: Catholic
2.62 km
St. André
Elementary: Catholic
2.16 km
D M Eagle Public School
Elementary: Public
1.33 km
École élémentaire catholique Ste-Marguerite-d'Youville
Elementary: Catholic
3.59 km
A V Graham Public School
Elementary: Public
3.94 km
St Pius X Catholic School
Elementary: Catholic
4.32 km
École secondaire catholique E.J.Lajeunesse
Secondary: Catholic
9.54 km
Tecumseh Vista Academy- Secondary
Secondary: Public
6.23 km
École secondaire catholique l'Essor
Secondary: Catholic
2.54 km
Riverside Secondary School
Secondary: Public
8.85 km
St Joseph's
Secondary: Catholic
6.57 km
St Anne Secondary School
Secondary: Catholic
4.72 km
-
Lakeshore Park
St. Clair Beach ON 0.68km -
Kensington Dog Path
119 Kensington Blvd (Kensington Blvd. & Rutland), St. Clair Beach ON N8N 2K8 1.79km -
Green Acres Optimist Park
Tecumseh ON 2.31km
-
CIBC
195 Commercial Blvd (Manning), Tecumseh ON N9K 0A5 2.55km -
Caisse Desjardins
13470 Tecumseh Rd E, Windsor ON N8N 3N7 2.91km -
President's Choice Financial ATM
400 Manning Rd, Windsor ON N8N 4Z4 3.07km






