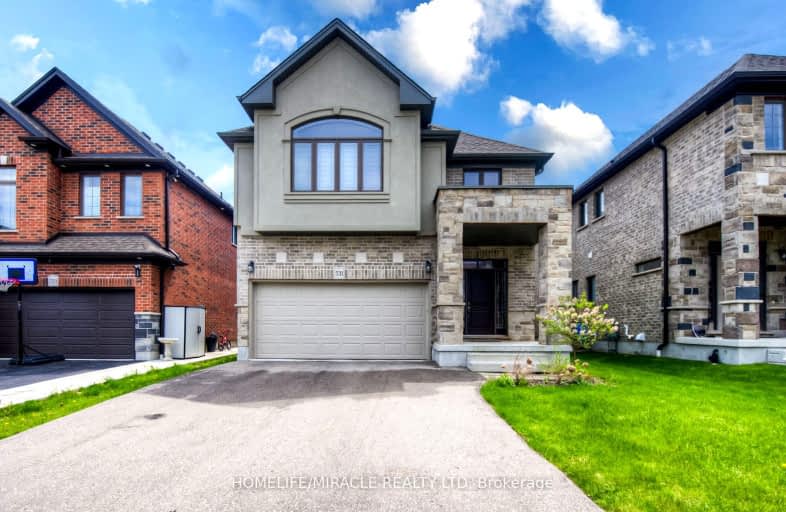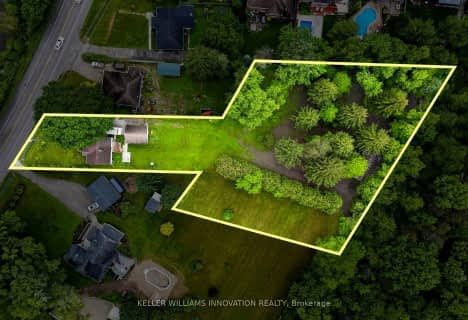Car-Dependent
- Almost all errands require a car.
5
/100
Some Transit
- Most errands require a car.
26
/100
Somewhat Bikeable
- Most errands require a car.
42
/100

Lexington Public School
Elementary: Public
2.62 km
Conestogo PS Public School
Elementary: Public
2.13 km
Millen Woods Public School
Elementary: Public
1.55 km
St Matthew Catholic Elementary School
Elementary: Catholic
3.37 km
St Luke Catholic Elementary School
Elementary: Catholic
1.97 km
Lester B Pearson PS Public School
Elementary: Public
2.23 km
Rosemount - U Turn School
Secondary: Public
7.66 km
St David Catholic Secondary School
Secondary: Catholic
5.38 km
Kitchener Waterloo Collegiate and Vocational School
Secondary: Public
7.87 km
Bluevale Collegiate Institute
Secondary: Public
5.63 km
Waterloo Collegiate Institute
Secondary: Public
5.88 km
Cameron Heights Collegiate Institute
Secondary: Public
9.05 km
-
Breithaupt Centre
1000 Kiwanis Park Dr, Waterloo ON N2K 3N8 2.97km -
Bluestream Park
Bluestream Rd (at Redfox Rd), Waterloo ON 4.04km -
University Downs Park
Auburn Dr (Percheron St), Waterloo ON 4.32km
-
Scotiabank
373 Bridge St W, Waterloo ON N2K 3K3 3.37km -
St Willibrord Credit Union
55 Northfield Dr E, Waterloo ON N2K 3T6 3.65km -
BMO Bank of Montreal
425 University Ave E, Waterloo ON N2K 4C9 4.06km





