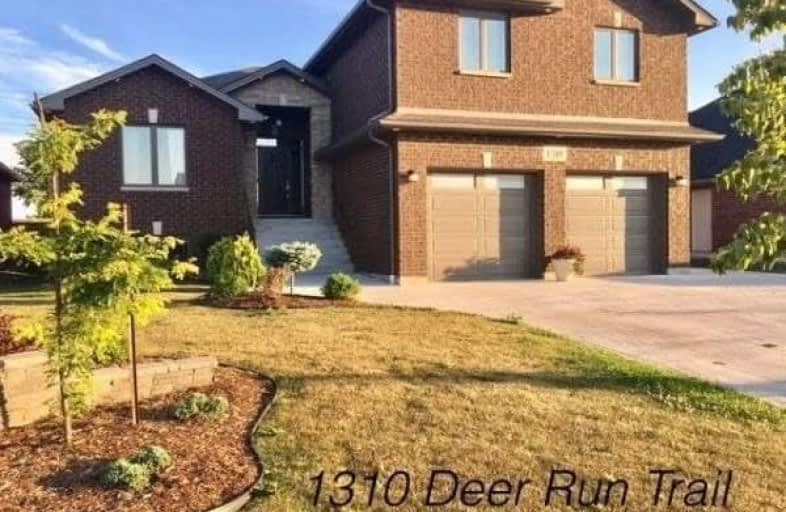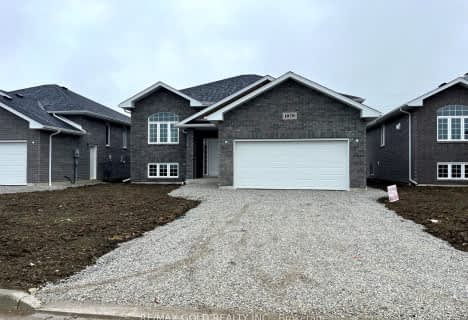Sold on Dec 29, 2017
Note: Property is not currently for sale or for rent.

-
Type: Detached
-
Style: Bungalow-Raised
-
Size: 2000 sqft
-
Lot Size: 59.06 x 180 Feet
-
Age: 0-5 years
-
Taxes: $3,995 per year
-
Days on Site: 135 Days
-
Added: Sep 07, 2019 (4 months on market)
-
Updated:
-
Last Checked: 3 months ago
-
MLS®#: X3900961
-
Listed By: Comfree commonsense network, brokerage
Entertaining Paradise Only Decision You Need To Make Is Whether To Cool Off In The Sports Pool, Or Relax In The Hot Tub While Watching Your Favourite Show. But You Can Do Both! Warm Up Next To Your Choice Of Two Gas Fireplaces! Serve Up Some Drinks For Your Guests With A Fully Finished Bar In The Basement! Enjoy The Projection Screen In The Basement Rest Comfortably In Your Oversized Master Bedroom
Property Details
Facts for 1310 Deer Run Trail, Lakeshore
Status
Days on Market: 135
Last Status: Sold
Sold Date: Dec 29, 2017
Closed Date: Feb 02, 2018
Expiry Date: Feb 15, 2018
Sold Price: $499,000
Unavailable Date: Dec 29, 2017
Input Date: Aug 16, 2017
Property
Status: Sale
Property Type: Detached
Style: Bungalow-Raised
Size (sq ft): 2000
Age: 0-5
Area: Lakeshore
Availability Date: Flex
Inside
Bedrooms: 3
Bedrooms Plus: 2
Bathrooms: 3
Kitchens: 1
Rooms: 6
Den/Family Room: Yes
Air Conditioning: Central Air
Fireplace: Yes
Laundry Level: Main
Central Vacuum: Y
Washrooms: 3
Building
Basement: Finished
Heat Type: Forced Air
Heat Source: Gas
Exterior: Brick
Water Supply: Municipal
Special Designation: Unknown
Parking
Driveway: Private
Garage Spaces: 2
Garage Type: Attached
Covered Parking Spaces: 6
Total Parking Spaces: 8
Fees
Tax Year: 2017
Tax Legal Description: Part Lot 1 Con Lakeshore Range Btn Belle River & P
Taxes: $3,995
Land
Cross Street: Colonial Crossing
Municipality District: Lakeshore
Fronting On: South
Pool: Inground
Sewer: Sewers
Lot Depth: 180 Feet
Lot Frontage: 59.06 Feet
Rooms
Room details for 1310 Deer Run Trail, Lakeshore
| Type | Dimensions | Description |
|---|---|---|
| 2nd Br Main | 3.61 x 3.61 | |
| 3rd Br Main | 3.66 x 3.66 | |
| Laundry Main | 2.26 x 2.59 | |
| Living Main | 4.27 x 6.65 | |
| Kitchen Main | 5.21 x 5.54 | |
| 4th Br Bsmt | 3.68 x 3.68 | |
| 5th Br Bsmt | 3.71 x 3.78 | |
| Family Bsmt | 7.75 x 9.60 | |
| Other Bsmt | 2.57 x 4.98 | |
| Master Upper | 3.84 x 6.76 |
| XXXXXXXX | XXX XX, XXXX |
XXXX XXX XXXX |
$XXX,XXX |
| XXX XX, XXXX |
XXXXXX XXX XXXX |
$XXX,XXX |
| XXXXXXXX XXXX | XXX XX, XXXX | $499,000 XXX XXXX |
| XXXXXXXX XXXXXX | XXX XX, XXXX | $499,000 XXX XXXX |

St John the Evangelist Catholic
Elementary: CatholicSt John the Baptist Catholic School
Elementary: CatholicÉcole élémentaire catholique Pavillon des Jeunes
Elementary: CatholicSt William Catholic School
Elementary: CatholicBelle River Public School
Elementary: PublicLakeshore Discovery School
Elementary: PublicTecumseh Vista Academy- Secondary
Secondary: PublicÉcole secondaire catholique l'Essor
Secondary: CatholicEssex District High School
Secondary: PublicBelle River District High School
Secondary: PublicSt Joseph's
Secondary: CatholicSt Anne Secondary School
Secondary: Catholic- 3 bath
- 3 bed
1079 Aspen Ridge Crescent, Lakeshore, Ontario • N0R 1A0 • Lakeshore



