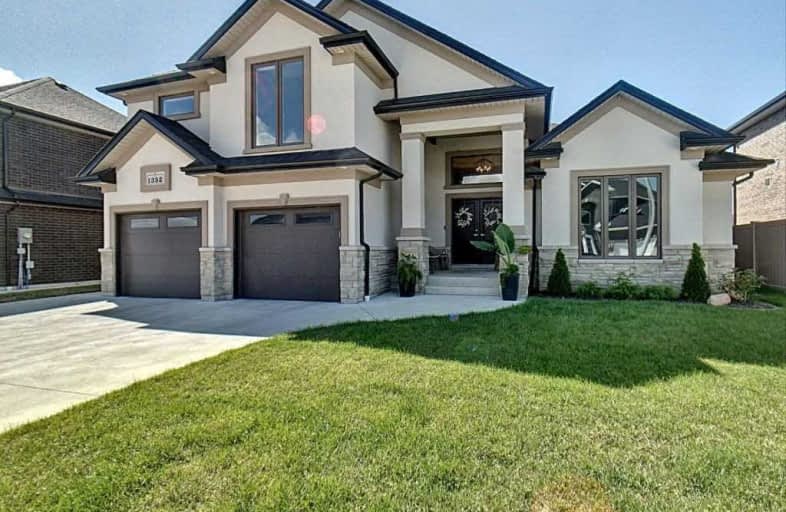Sold on Jan 20, 2021
Note: Property is not currently for sale or for rent.

-
Type: Detached
-
Style: Sidesplit 5
-
Size: 2000 sqft
-
Lot Size: 59.06 x 119.75 Feet
-
Age: No Data
-
Taxes: $5,761 per year
-
Days on Site: 123 Days
-
Added: Sep 19, 2020 (4 months on market)
-
Updated:
-
Last Checked: 3 months ago
-
MLS®#: X4920066
-
Listed By: Purplebricks, brokerage
Absolutely Stunning 5 Lvl Sidesplit Home In Desirable Belle River Location, Close To Schools And All Amenities. This Wonderful Home Features Large Open Concept Main Lvl, Living Rm W/Gas Fireplace And E/I Kitchen With Huge Island And W/I Pantry. Large Master Bedroom With 6Pc Enuite Bath With Jacuzzi Tub And W/I Closet. Large Lower Levels Of The Home Feature Family Room, Rec Room, 3rd Bath And 4th Bedroom. Fenced Backyard With Covered Cement Patio.
Property Details
Facts for 1352 Pascal Avenue, Lakeshore
Status
Days on Market: 123
Last Status: Sold
Sold Date: Jan 20, 2021
Closed Date: Apr 30, 2021
Expiry Date: May 18, 2021
Sold Price: $850,000
Unavailable Date: Jan 20, 2021
Input Date: Sep 19, 2020
Prior LSC: Extended (by changing the expiry date)
Property
Status: Sale
Property Type: Detached
Style: Sidesplit 5
Size (sq ft): 2000
Area: Lakeshore
Availability Date: 60_90
Inside
Bedrooms: 3
Bedrooms Plus: 1
Bathrooms: 3
Kitchens: 1
Rooms: 5
Den/Family Room: Yes
Air Conditioning: Central Air
Fireplace: Yes
Laundry Level: Lower
Central Vacuum: N
Washrooms: 3
Building
Basement: Finished
Heat Type: Forced Air
Heat Source: Gas
Exterior: Brick
Exterior: Stone
Water Supply: Municipal
Special Designation: Unknown
Parking
Driveway: Other
Garage Spaces: 2
Garage Type: Attached
Covered Parking Spaces: 5
Total Parking Spaces: 7
Fees
Tax Year: 2020
Tax Legal Description: Lot 36, Plan 12M596 Town Of Lakeshore
Taxes: $5,761
Land
Cross Street: Girard Dr.
Municipality District: Lakeshore
Fronting On: West
Pool: None
Sewer: Sewers
Lot Depth: 119.75 Feet
Lot Frontage: 59.06 Feet
Acres: < .50
Rooms
Room details for 1352 Pascal Avenue, Lakeshore
| Type | Dimensions | Description |
|---|---|---|
| Kitchen Main | 3.71 x 7.24 | |
| Living Main | 4.14 x 6.53 | |
| 2nd Br 2nd | 3.35 x 4.29 | |
| 3rd Br 2nd | 3.20 x 3.53 | |
| Master 3rd | 4.50 x 6.43 | |
| 4th Br Bsmt | 3.45 x 3.89 | |
| Rec Bsmt | 6.93 x 8.00 | |
| Family Lower | 5.23 x 5.61 |
| XXXXXXXX | XXX XX, XXXX |
XXXX XXX XXXX |
$XXX,XXX |
| XXX XX, XXXX |
XXXXXX XXX XXXX |
$XXX,XXX |
| XXXXXXXX XXXX | XXX XX, XXXX | $850,000 XXX XXXX |
| XXXXXXXX XXXXXX | XXX XX, XXXX | $799,000 XXX XXXX |

St John the Evangelist Catholic
Elementary: CatholicSt John the Baptist Catholic School
Elementary: CatholicÉcole élémentaire catholique Pavillon des Jeunes
Elementary: CatholicSt William Catholic School
Elementary: CatholicBelle River Public School
Elementary: PublicLakeshore Discovery School
Elementary: PublicTecumseh Vista Academy- Secondary
Secondary: PublicÉcole secondaire catholique l'Essor
Secondary: CatholicEssex District High School
Secondary: PublicBelle River District High School
Secondary: PublicSt Joseph's
Secondary: CatholicSt Anne Secondary School
Secondary: Catholic

