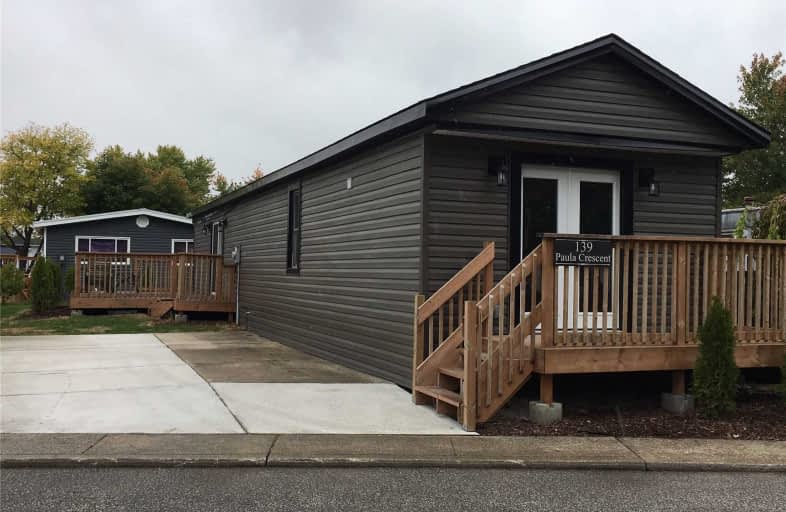Sold on Nov 29, 2019
Note: Property is not currently for sale or for rent.

-
Type: Mobile/Trailer
-
Style: Bungalow
-
Lot Size: 0 x 0 Feet
-
Age: No Data
-
Days on Site: 44 Days
-
Added: Dec 12, 2019 (1 month on market)
-
Updated:
-
Last Checked: 3 months ago
-
MLS®#: X4609612
-
Listed By: Right at home realty inc., brokerage
Cream Puff. Move In Condition. 2 Bedroom, 1 And A Half Bath. Completely Remodelled, Offering Immediate Possession. New Electrical, New Plumbing, New Lighting, New Roof, New Appliances, New Sundeck, New Double Concrete Driveway And More. Located In The Town And Country Mobile Home Park. Park Fee $483.62 Includes Your Taxes, Water, Garbage & Snow Removal.
Property Details
Facts for 139 Paula Crescent, Lakeshore
Status
Days on Market: 44
Last Status: Sold
Sold Date: Nov 29, 2019
Closed Date: Dec 20, 2019
Expiry Date: Apr 16, 2020
Sold Price: $105,000
Unavailable Date: Nov 29, 2019
Input Date: Oct 17, 2019
Property
Status: Sale
Property Type: Mobile/Trailer
Style: Bungalow
Area: Lakeshore
Availability Date: Immediate
Inside
Bedrooms: 2
Bathrooms: 2
Kitchens: 1
Rooms: 6
Den/Family Room: No
Air Conditioning: Other
Fireplace: No
Washrooms: 2
Building
Basement: None
Heat Type: Forced Air
Heat Source: Electric
Exterior: Alum Siding
Exterior: Vinyl Siding
Water Supply: Municipal
Special Designation: Landlease
Parking
Driveway: Pvt Double
Garage Type: None
Covered Parking Spaces: 2
Total Parking Spaces: 4
Fees
Tax Year: 2019
Tax Legal Description: Lot 139
Land
Cross Street: Wilder South
Municipality District: Lakeshore
Fronting On: West
Pool: None
Sewer: Sewers
Rooms
Room details for 139 Paula Crescent, Lakeshore
| Type | Dimensions | Description |
|---|---|---|
| Kitchen Main | - | |
| Living Main | - | |
| Laundry Main | - | |
| Br Main | - | |
| Br Main | - |
| XXXXXXXX | XXX XX, XXXX |
XXXX XXX XXXX |
$XXX,XXX |
| XXX XX, XXXX |
XXXXXX XXX XXXX |
$XXX,XXX |
| XXXXXXXX XXXX | XXX XX, XXXX | $105,000 XXX XXXX |
| XXXXXXXX XXXXXX | XXX XX, XXXX | $109,000 XXX XXXX |

École élémentaire catholique l'Essor
Elementary: CatholicSt. André
Elementary: CatholicÉcole élémentaire catholique Saint-Antoine
Elementary: CatholicD M Eagle Public School
Elementary: PublicÉcole élémentaire catholique Ste-Marguerite-d'Youville
Elementary: CatholicA V Graham Public School
Elementary: PublicÉcole secondaire catholique E.J.Lajeunesse
Secondary: CatholicTecumseh Vista Academy- Secondary
Secondary: PublicÉcole secondaire catholique l'Essor
Secondary: CatholicRiverside Secondary School
Secondary: PublicSt Joseph's
Secondary: CatholicSt Anne Secondary School
Secondary: Catholic

