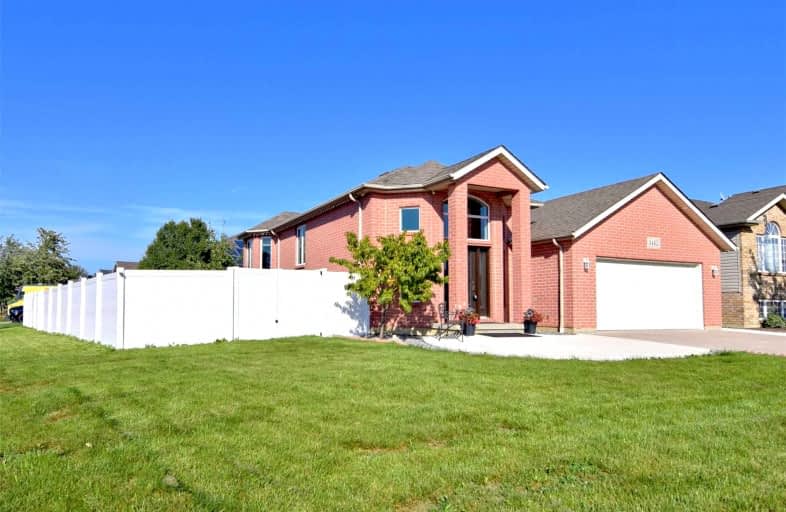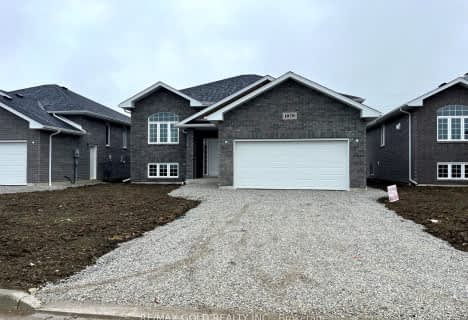Sold on Oct 27, 2021
Note: Property is not currently for sale or for rent.

-
Type: Detached
-
Style: Bungalow-Raised
-
Lot Size: 59.06 x 118.95 Feet
-
Age: No Data
-
Taxes: $3,316 per year
-
Days on Site: 6 Days
-
Added: Oct 21, 2021 (6 days on market)
-
Updated:
-
Last Checked: 3 months ago
-
MLS®#: X5409155
-
Listed By: Royal star realty inc., brokerage
Large Spacious R-Range In The Phenomenal Area Of Lakeshore. The Area Features Tons Of Newly Constructed Amenities Such As Large Recreational Facility, Arena And Pool, Multiple Top Rated Schools, Walking Trials, Beach & Marina. This Property Features 3+2 Bed, 2 Full Brand-New Bath. New Hardwood Flooring Throughout + New Windows. The Basement Features A Full Walkout + New Sod, Fully Fenced. Ideal For Large Families Or Rent
Property Details
Facts for 1412 Girard Drive, Lakeshore
Status
Days on Market: 6
Last Status: Sold
Sold Date: Oct 27, 2021
Closed Date: Jan 31, 2022
Expiry Date: Jan 31, 2022
Sold Price: $770,000
Unavailable Date: Oct 27, 2021
Input Date: Oct 21, 2021
Prior LSC: Listing with no contract changes
Property
Status: Sale
Property Type: Detached
Style: Bungalow-Raised
Area: Lakeshore
Availability Date: Flexible
Inside
Bedrooms: 3
Bedrooms Plus: 1
Bathrooms: 3
Kitchens: 1
Rooms: 10
Den/Family Room: No
Air Conditioning: Central Air
Fireplace: No
Washrooms: 3
Building
Basement: Fin W/O
Heat Type: Forced Air
Heat Source: Gas
Exterior: Brick
Water Supply: Municipal
Special Designation: Unknown
Parking
Driveway: Pvt Double
Garage Spaces: 2
Garage Type: Built-In
Covered Parking Spaces: 7
Total Parking Spaces: 9
Fees
Tax Year: 2021
Tax Legal Description: Lot 119, Plan 12M427, Lakeshore
Taxes: $3,316
Highlights
Feature: Beach
Feature: Library
Feature: Marina
Feature: Park
Feature: Rec Centre
Feature: School
Land
Cross Street: Girard Dr/Rourke Lin
Municipality District: Lakeshore
Fronting On: North
Pool: None
Sewer: Sewers
Lot Depth: 118.95 Feet
Lot Frontage: 59.06 Feet
Zoning: Residential
Rooms
Room details for 1412 Girard Drive, Lakeshore
| Type | Dimensions | Description |
|---|---|---|
| Living Main | 5.06 x 6.70 | Hardwood Floor, Coffered Ceiling, Above Grade Window |
| Dining Main | 6.05 x 6.70 | Hardwood Floor, Coffered Ceiling, Above Grade Window |
| Kitchen Main | 3.96 x 6.04 | Porcelain Floor, Eat-In Kitchen, W/O To Deck |
| Prim Bdrm Main | 3.96 x 3.96 | Hardwood Floor, 3 Pc Ensuite, Above Grade Window |
| 2nd Br Main | 3.14 x 3.35 | Hardwood Floor, Closet, Above Grade Window |
| 3rd Br Main | 3.14 x 3.35 | Hardwood Floor, Closet, Above Grade Window |
| Kitchen Lower | 3.65 x 4.87 | Eat-In Kitchen, Vinyl Floor, Window |
| Family Lower | 4.57 x 5.48 | Walk-Out, Vinyl Floor, Window |
| 4th Br Lower | 3.97 x 5.36 | Closet, Vinyl Floor, Window |
| Laundry Lower | 3.84 x 3.99 | Ceramic Floor, Window |
| Den Lower | 2.13 x 2.74 | Vinyl Floor |
| Foyer Main | 2.98 x 5.06 | Porcelain Floor, B/I Closet, Bay Window |
| XXXXXXXX | XXX XX, XXXX |
XXXX XXX XXXX |
$XXX,XXX |
| XXX XX, XXXX |
XXXXXX XXX XXXX |
$XXX,XXX |
| XXXXXXXX XXXX | XXX XX, XXXX | $770,000 XXX XXXX |
| XXXXXXXX XXXXXX | XXX XX, XXXX | $699,000 XXX XXXX |

St John the Evangelist Catholic
Elementary: CatholicSt John the Baptist Catholic School
Elementary: CatholicÉcole élémentaire catholique Pavillon des Jeunes
Elementary: CatholicSt William Catholic School
Elementary: CatholicBelle River Public School
Elementary: PublicLakeshore Discovery School
Elementary: PublicTecumseh Vista Academy- Secondary
Secondary: PublicÉcole secondaire catholique l'Essor
Secondary: CatholicEssex District High School
Secondary: PublicBelle River District High School
Secondary: PublicSt Joseph's
Secondary: CatholicSt Anne Secondary School
Secondary: Catholic- 3 bath
- 3 bed
1079 Aspen Ridge Crescent, Lakeshore, Ontario • N0R 1A0 • Lakeshore



