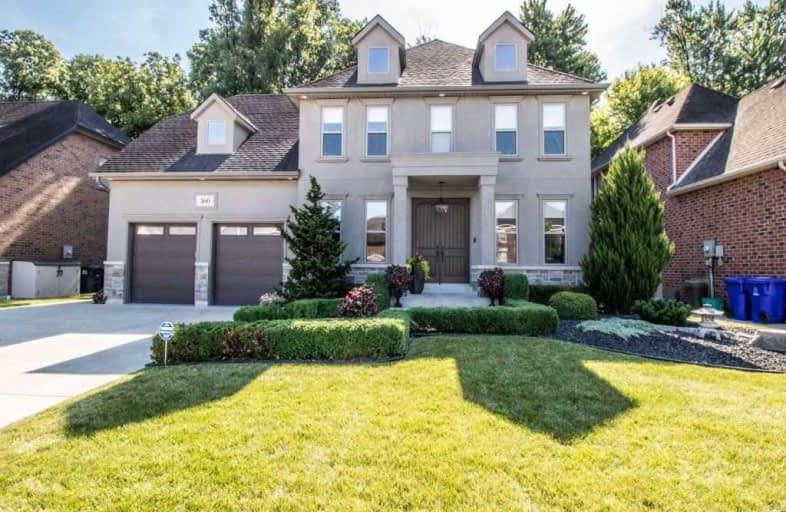Sold on May 31, 2019
Note: Property is not currently for sale or for rent.

-
Type: Detached
-
Style: 2-Storey
-
Size: 2500 sqft
-
Lot Size: 68.01 x 118.18 Feet
-
Age: 6-15 years
-
Taxes: $6,259 per year
-
Days on Site: 18 Days
-
Added: Sep 07, 2019 (2 weeks on market)
-
Updated:
-
Last Checked: 3 months ago
-
MLS®#: X4448976
-
Listed By: Purplebricks, brokerage
Beautiful 2 Storey Home Built By Lakeland Homes In 2011 In The Desirable Russell Woods Section Of Lakeshore Ontario. Minutes From Windsor. 68"X118' Lot Backs Onto Mature Wooded Area Protecting Your Privacy As You Enjoy Your Resort Like Fenced Backyard. Large Covered Patio Overlooking A 16'X32' In-Ground Smart Pool With Slide.
Property Details
Facts for 360 Jordan Lane, Lakeshore
Status
Days on Market: 18
Last Status: Sold
Sold Date: May 31, 2019
Closed Date: Jul 31, 2019
Expiry Date: Sep 12, 2019
Sold Price: $744,900
Unavailable Date: May 31, 2019
Input Date: May 14, 2019
Property
Status: Sale
Property Type: Detached
Style: 2-Storey
Size (sq ft): 2500
Age: 6-15
Area: Lakeshore
Availability Date: Flex
Inside
Bedrooms: 4
Bathrooms: 4
Kitchens: 1
Rooms: 10
Den/Family Room: Yes
Air Conditioning: Central Air
Fireplace: Yes
Laundry Level: Upper
Washrooms: 4
Building
Basement: Part Fin
Heat Type: Forced Air
Heat Source: Gas
Exterior: Stone
Exterior: Stucco/Plaster
Water Supply: Municipal
Special Designation: Unknown
Parking
Driveway: Private
Garage Spaces: 2
Garage Type: Attached
Covered Parking Spaces: 5
Total Parking Spaces: 7
Fees
Tax Year: 2018
Tax Legal Description: Part Lot 1 Con East Of River Peche Maidstone Desig
Taxes: $6,259
Land
Cross Street: Old Tecumseh Rd>laur
Municipality District: Lakeshore
Fronting On: East
Pool: Inground
Sewer: Sewers
Lot Depth: 118.18 Feet
Lot Frontage: 68.01 Feet
Acres: < .50
Rooms
Room details for 360 Jordan Lane, Lakeshore
| Type | Dimensions | Description |
|---|---|---|
| Dining Main | 3.20 x 4.37 | |
| Kitchen Main | 4.06 x 5.44 | |
| Living Main | 4.09 x 4.72 | |
| Office Main | 3.20 x 3.38 | |
| Other Main | 2.24 x 2.84 | |
| Master 2nd | 4.19 x 5.18 | |
| 2nd Br 2nd | 3.35 x 3.66 | |
| 3rd Br 2nd | 3.38 x 3.48 | |
| 4th Br 2nd | 3.68 x 4.62 | |
| Laundry 2nd | 1.96 x 2.44 | |
| Family Bsmt | 4.22 x 6.40 | |
| Rec Bsmt | 3.28 x 8.38 |
| XXXXXXXX | XXX XX, XXXX |
XXXX XXX XXXX |
$XXX,XXX |
| XXX XX, XXXX |
XXXXXX XXX XXXX |
$XXX,XXX | |
| XXXXXXXX | XXX XX, XXXX |
XXXXXXX XXX XXXX |
|
| XXX XX, XXXX |
XXXXXX XXX XXXX |
$XXX,XXX |
| XXXXXXXX XXXX | XXX XX, XXXX | $744,900 XXX XXXX |
| XXXXXXXX XXXXXX | XXX XX, XXXX | $749,999 XXX XXXX |
| XXXXXXXX XXXXXXX | XXX XX, XXXX | XXX XXXX |
| XXXXXXXX XXXXXX | XXX XX, XXXX | $775,000 XXX XXXX |

École élémentaire catholique l'Essor
Elementary: CatholicSt. André
Elementary: CatholicD M Eagle Public School
Elementary: PublicÉcole élémentaire catholique Ste-Marguerite-d'Youville
Elementary: CatholicA V Graham Public School
Elementary: PublicSt Pius X Catholic School
Elementary: CatholicÉcole secondaire catholique E.J.Lajeunesse
Secondary: CatholicTecumseh Vista Academy- Secondary
Secondary: PublicÉcole secondaire catholique l'Essor
Secondary: CatholicRiverside Secondary School
Secondary: PublicSt Joseph's
Secondary: CatholicSt Anne Secondary School
Secondary: Catholic

