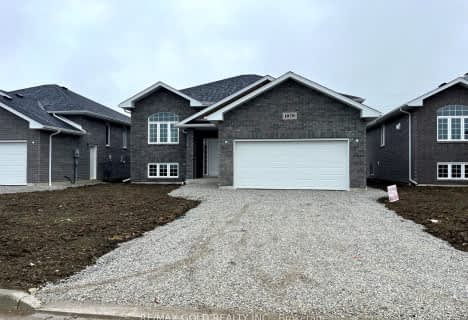Sold on Mar 27, 2016
Note: Property is not currently for sale or for rent.

-
Type: Detached
-
Style: Bungalow
-
Size: 2000 sqft
-
Lot Size: 61.19 x 160.04 Feet
-
Age: 16-30 years
-
Taxes: $4,271 per year
-
Days on Site: 26 Days
-
Added: Feb 29, 2016 (3 weeks on market)
-
Updated:
-
Last Checked: 3 months ago
-
MLS®#: X3426281
-
Listed By: Comfree commonsense network, brokerage
Custom Built Spacious Executive Ranch W/ Landscaped Bkyrd Incl Ingrd Pool & Poolhouse W/Bathroom. Open Concept Kitchen/Great Room W/ Fireplace, Cathedral Ceilings And 16' Glass Wall Overlooking Screened In Covered Porch. Finished Basement W/ Fireplace. Main Floor Laundry/Mud Room, Hardwood Flrs, Maple Cabinets, Granite Countertops. Master W/ Ensuite And W/In Closet. 2 Car Garage. Sprinklers. Stainless Applicances. Move-In Ready
Property Details
Facts for 647 George Kennedy Way, Lakeshore
Status
Days on Market: 26
Last Status: Sold
Sold Date: Mar 27, 2016
Closed Date: Jun 24, 2016
Expiry Date: Aug 28, 2016
Sold Price: $510,000
Unavailable Date: Mar 27, 2016
Input Date: Feb 29, 2016
Property
Status: Sale
Property Type: Detached
Style: Bungalow
Size (sq ft): 2000
Age: 16-30
Area: Lakeshore
Availability Date: 90_120
Inside
Bedrooms: 3
Bedrooms Plus: 1
Bathrooms: 3
Kitchens: 1
Rooms: 7
Den/Family Room: Yes
Air Conditioning: Central Air
Fireplace: Yes
Laundry Level: Main
Central Vacuum: Y
Washrooms: 3
Building
Basement: Finished
Heat Type: Forced Air
Heat Source: Gas
Exterior: Brick
Water Supply: Municipal
Special Designation: Unknown
Parking
Driveway: Private
Garage Spaces: 2
Garage Type: Attached
Covered Parking Spaces: 6
Fees
Tax Year: 2015
Tax Legal Description: Pt Lt 2 Lakeshore Range, Between Pike Creek & Puce
Taxes: $4,271
Land
Cross Street: George Kennedy And Q
Municipality District: Lakeshore
Fronting On: East
Pool: Inground
Sewer: Sewers
Lot Depth: 160.04 Feet
Lot Frontage: 61.19 Feet
Rooms
Room details for 647 George Kennedy Way, Lakeshore
| Type | Dimensions | Description |
|---|---|---|
| Master Main | 4.11 x 4.34 | |
| 2nd Br Main | 3.30 x 3.33 | |
| 3rd Br Main | 3.30 x 3.35 | |
| Dining Main | 3.10 x 3.33 | |
| Kitchen Main | 3.58 x 7.92 | |
| Laundry Main | 1.85 x 4.24 | |
| Living Main | 3.63 x 7.92 | |
| Loft 2nd | 3.73 x 6.40 | |
| 4th Br Bsmt | 2.74 x 5.16 | |
| Family Bsmt | 4.11 x 7.87 | |
| Office Bsmt | 2.64 x 3.25 | |
| Rec Bsmt | 4.70 x 9.96 |
| XXXXXXXX | XXX XX, XXXX |
XXXX XXX XXXX |
$XXX,XXX |
| XXX XX, XXXX |
XXXXXX XXX XXXX |
$XXX,XXX |
| XXXXXXXX XXXX | XXX XX, XXXX | $510,000 XXX XXXX |
| XXXXXXXX XXXXXX | XXX XX, XXXX | $525,000 XXX XXXX |

École élémentaire catholique l'Essor
Elementary: CatholicSt. André
Elementary: CatholicD M Eagle Public School
Elementary: PublicÉcole élémentaire catholique Ste-Marguerite-d'Youville
Elementary: CatholicA V Graham Public School
Elementary: PublicSt William Catholic School
Elementary: CatholicTecumseh Vista Academy- Secondary
Secondary: PublicÉcole secondaire catholique l'Essor
Secondary: CatholicEssex District High School
Secondary: PublicBelle River District High School
Secondary: PublicSt Joseph's
Secondary: CatholicSt Anne Secondary School
Secondary: Catholic- 3 bath
- 3 bed
1079 Aspen Ridge Crescent, Lakeshore, Ontario • N0R 1A0 • Lakeshore

