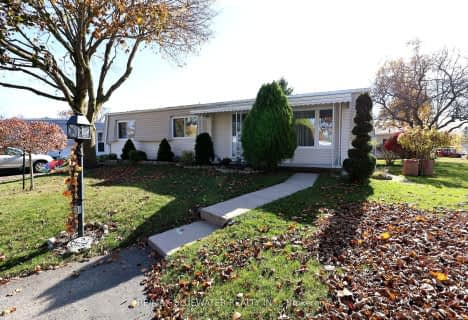
Sacred Heart Separate School
Elementary: CatholicOur Lady of Mt Carmel School
Elementary: CatholicBosanquet Central Public School
Elementary: PublicStephen Central Public School
Elementary: PublicGrand Bend Public School
Elementary: PublicParkhill-West Williams School
Elementary: PublicNorth Middlesex District High School
Secondary: PublicHoly Cross Catholic Secondary School
Secondary: CatholicSouth Huron District High School
Secondary: PublicCentral Huron Secondary School
Secondary: PublicNorth Lambton Secondary School
Secondary: PublicStrathroy District Collegiate Institute
Secondary: Public- 1 bath
- 3 bed
- 700 sqft
239 Southwind Court, Lambton Shores, Ontario • N0M 1T0 • Grand Bend
- 1 bath
- 3 bed
- 700 sqft
266 Pebble Beach Parkway, South Huron, Ontario • N0M 1T0 • Stephen Twp
- 1 bath
- 3 bed
- 700 sqft
255 Highland Springs Street, South Huron, Ontario • N0M 1T0 • Stephen Twp



