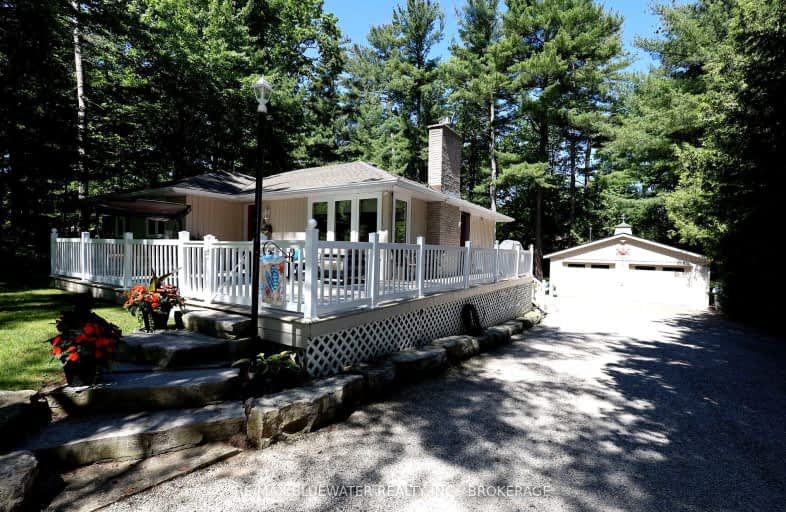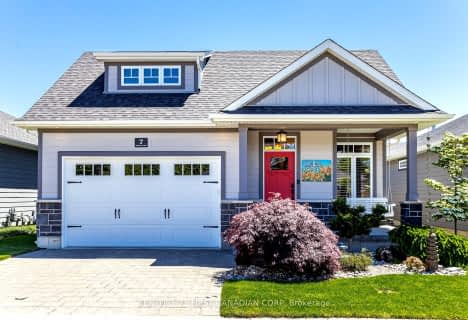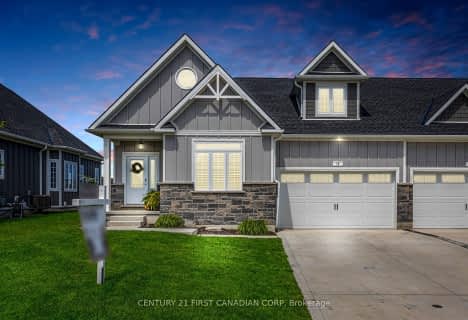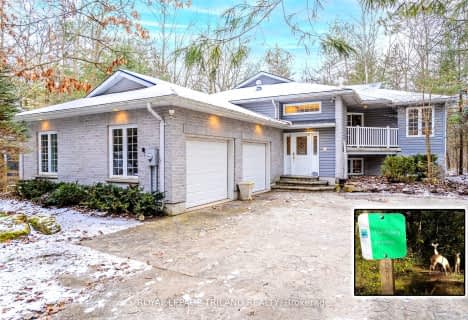Car-Dependent
- Almost all errands require a car.
Bikeable
- Some errands can be accomplished on bike.

Sacred Heart Separate School
Elementary: CatholicOur Lady of Mt Carmel School
Elementary: CatholicBosanquet Central Public School
Elementary: PublicStephen Central Public School
Elementary: PublicGrand Bend Public School
Elementary: PublicParkhill-West Williams School
Elementary: PublicNorth Middlesex District High School
Secondary: PublicHoly Cross Catholic Secondary School
Secondary: CatholicSouth Huron District High School
Secondary: PublicCentral Huron Secondary School
Secondary: PublicNorth Lambton Secondary School
Secondary: PublicStrathroy District Collegiate Institute
Secondary: Public-
Optimist Park
27 Eighty One Crescent St, Lambton Shores ON N0M 1T0 1.81km -
Pinery Provincial Park
9526 Lakeshore Rd (26 Sideroad), Grand Bend ON N0M 1T0 8.17km -
Pinery Dunes 3 Site 188
Grand Bend ON 9.1km
-
TD Bank Financial Group
81 Crescent St, Grand Bend ON N0M 1T0 1.76km -
TD Canada Trust Branch and ATM
81 Crescent St, Grand Bend ON N0M 1T0 1.75km -
TD Canada Trust ATM
75 Main St, Grand Bend ON N0M 1T0 1.76km
- 2 bath
- 3 bed
- 1500 sqft
10248 Pinetree Drive, Lambton Shores, Ontario • N0M 1T0 • Grand Bend
- — bath
- — bed
- — sqft
01-110 Coastal Crescent, Lambton Shores, Ontario • N0M 1T0 • Grand Bend
- 4 bath
- 4 bed
- 2000 sqft
15 Tattersall Lane, Lambton Shores, Ontario • N0M 1T0 • Grand Bend
- 3 bath
- 3 bed
- 1500 sqft
32 Brooklawn Drive, Lambton Shores, Ontario • N0M 1T0 • Grand Bend
- 3 bath
- 2 bed
- 3000 sqft
10233 Pinetree Drive, Lambton Shores, Ontario • N0M 1T0 • Grand Bend













