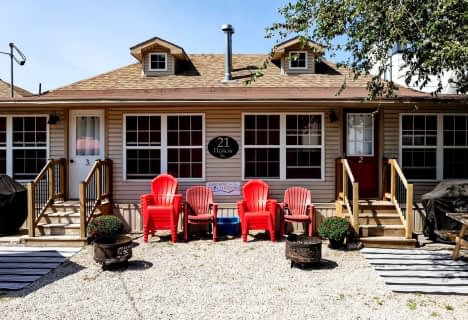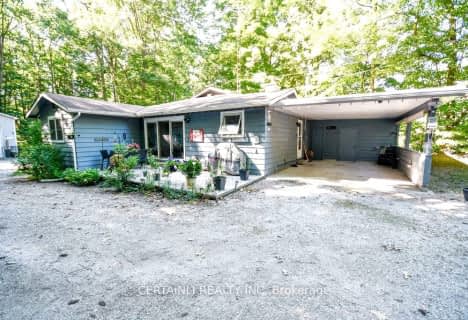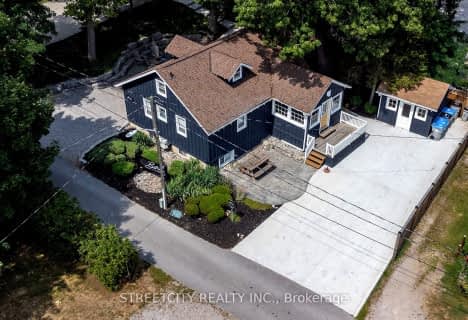
Sacred Heart Separate School
Elementary: Catholic
17.69 km
Our Lady of Mt Carmel School
Elementary: Catholic
14.31 km
Bosanquet Central Public School
Elementary: Public
18.33 km
Stephen Central Public School
Elementary: Public
14.53 km
Grand Bend Public School
Elementary: Public
2.04 km
Parkhill-West Williams School
Elementary: Public
17.86 km
North Middlesex District High School
Secondary: Public
18.21 km
Holy Cross Catholic Secondary School
Secondary: Catholic
38.45 km
South Huron District High School
Secondary: Public
24.87 km
Central Huron Secondary School
Secondary: Public
40.07 km
North Lambton Secondary School
Secondary: Public
29.57 km
Strathroy District Collegiate Institute
Secondary: Public
38.42 km



