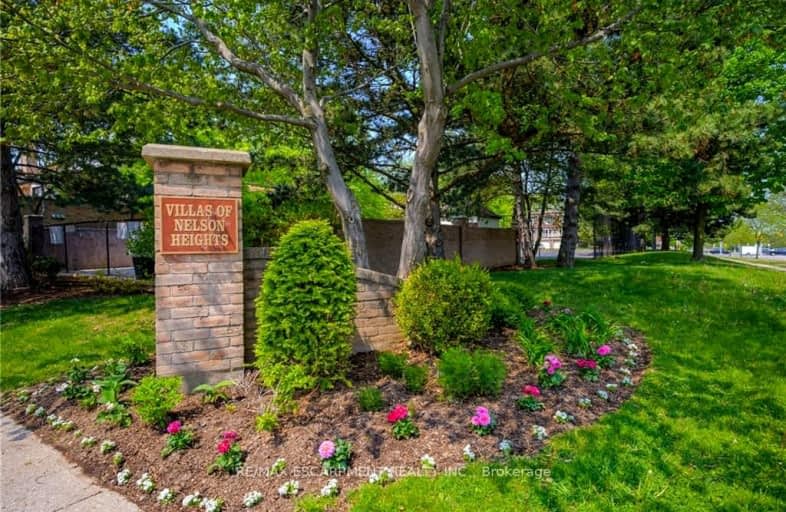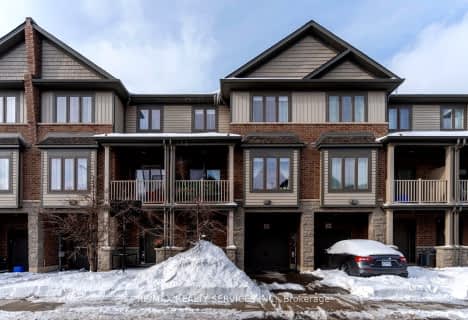Car-Dependent
- Most errands require a car.
Some Transit
- Most errands require a car.
Very Bikeable
- Most errands can be accomplished on bike.

Paul A Fisher Public School
Elementary: PublicBrant Hills Public School
Elementary: PublicBruce T Lindley
Elementary: PublicSt Marks Separate School
Elementary: CatholicRolling Meadows Public School
Elementary: PublicSt Gabriel School
Elementary: CatholicThomas Merton Catholic Secondary School
Secondary: CatholicLester B. Pearson High School
Secondary: PublicBurlington Central High School
Secondary: PublicM M Robinson High School
Secondary: PublicNotre Dame Roman Catholic Secondary School
Secondary: CatholicDr. Frank J. Hayden Secondary School
Secondary: Public-
Ireland Park
Deer Run Ave, Burlington ON 2.55km -
Tansley Wood Park
Burlington ON 4.55km -
Sealey Park
115 Main St S, Waterdown ON 4.66km
-
BMO Bank of Montreal
1250 Brant St, Burlington ON L7P 1X8 2.03km -
BMO Bank of Montreal
519 Brant St, Burlington ON L7R 2G6 4.82km -
Scotiabank
3455 Fairview St, Burlington ON L7N 2R4 5.04km
- 2 bath
- 3 bed
- 900 sqft
27-2185 Fairchild Boulevard, Burlington, Ontario • L7P 3P6 • Tyandaga
- 4 bath
- 3 bed
- 2000 sqft
26-1415 Hazelton Boulevard, Burlington, Ontario • L7P 4W6 • Tyandaga
- 4 bath
- 3 bed
- 1400 sqft
03-1513 Upper Middle Road, Burlington, Ontario • L7P 4M5 • Tyandaga
- 2 bath
- 3 bed
- 1000 sqft
02-2232 Upper Middle Road, Burlington, Ontario • L7P 2Z9 • Brant Hills














