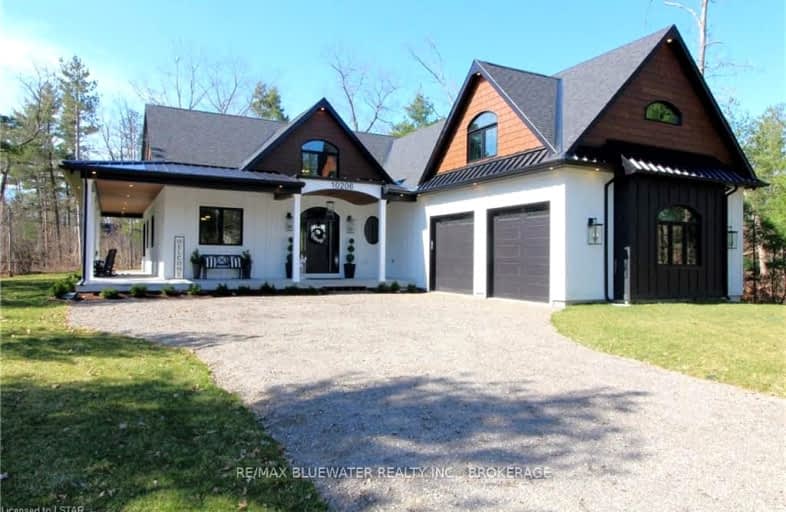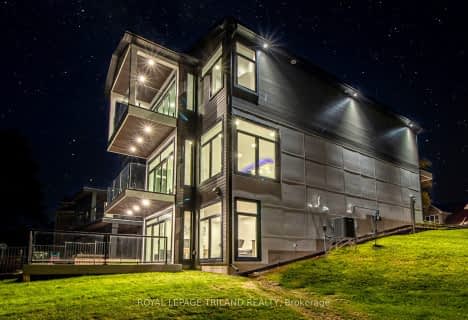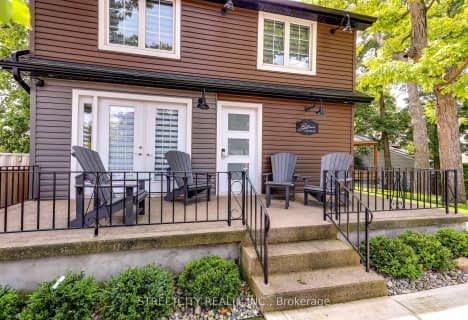
Car-Dependent
- Almost all errands require a car.
Somewhat Bikeable
- Most errands require a car.

Sacred Heart Separate School
Elementary: CatholicOur Lady of Mt Carmel School
Elementary: CatholicBosanquet Central Public School
Elementary: PublicStephen Central Public School
Elementary: PublicGrand Bend Public School
Elementary: PublicParkhill-West Williams School
Elementary: PublicNorth Middlesex District High School
Secondary: PublicHoly Cross Catholic Secondary School
Secondary: CatholicSouth Huron District High School
Secondary: PublicCentral Huron Secondary School
Secondary: PublicNorth Lambton Secondary School
Secondary: PublicStrathroy District Collegiate Institute
Secondary: Public-
Optimist Park
27 Eighty One Crescent St, Lambton Shores ON N0M 1T0 2.44km -
Pinery Provincial Park
9526 Lakeshore Rd (26 Sideroad), Grand Bend ON N0M 1T0 7.55km -
Pinery Dunes 3 Site 188
Grand Bend ON 8.5km
-
TD Bank Financial Group
81 Crescent St, Grand Bend ON N0M 1T0 2.4km -
TD Canada Trust Branch and ATM
81 Crescent St, Grand Bend ON N0M 1T0 2.39km -
TD Canada Trust ATM
75 Main St, Grand Bend ON N0M 1T0 2.4km
- 4 bath
- 4 bed
- 2500 sqft
29 Sauble River Road, Lambton Shores, Ontario • N0M 1T0 • Grand Bend
- 3 bath
- 5 bed
- 1500 sqft
34 Main Street West, Lambton Shores, Ontario • N0M 1T0 • Grand Bend




