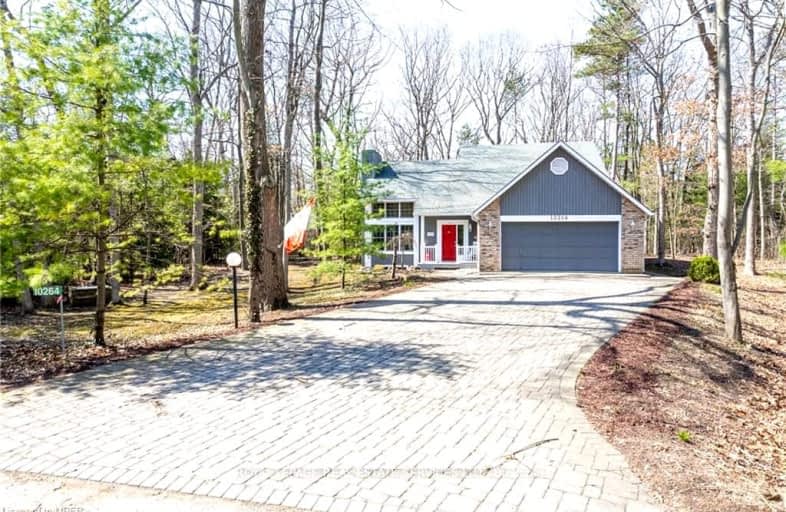
3D Walkthrough
Car-Dependent
- Almost all errands require a car.
17
/100
Somewhat Bikeable
- Most errands require a car.
34
/100

Sacred Heart Separate School
Elementary: Catholic
17.27 km
Our Lady of Mt Carmel School
Elementary: Catholic
13.97 km
Bosanquet Central Public School
Elementary: Public
18.11 km
Stephen Central Public School
Elementary: Public
14.29 km
Grand Bend Public School
Elementary: Public
2.01 km
Parkhill-West Williams School
Elementary: Public
17.45 km
North Middlesex District High School
Secondary: Public
17.80 km
Holy Cross Catholic Secondary School
Secondary: Catholic
38.04 km
South Huron District High School
Secondary: Public
24.73 km
Central Huron Secondary School
Secondary: Public
40.28 km
North Lambton Secondary School
Secondary: Public
29.42 km
Strathroy District Collegiate Institute
Secondary: Public
38.00 km
-
Optimist Park
27 Eighty One Crescent St, Lambton Shores ON N0M 1T0 2.08km -
Pinery Provincial Park
9526 Lakeshore Rd (26 Sideroad), Grand Bend ON N0M 1T0 7.9km -
Pinery Dunes 3 Site 188
Grand Bend ON 8.77km
-
TD Canada Trust Branch and ATM
81 Crescent St, Grand Bend ON N0M 1T0 2.03km -
TD Bank Financial Group
81 Crescent St, Grand Bend ON N0M 1T0 2.04km -
TD Canada Trust ATM
75 Main St, Grand Bend ON N0M 1T0 2.04km

